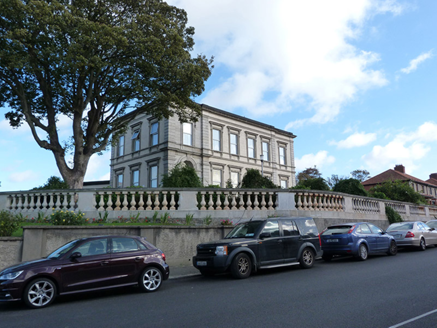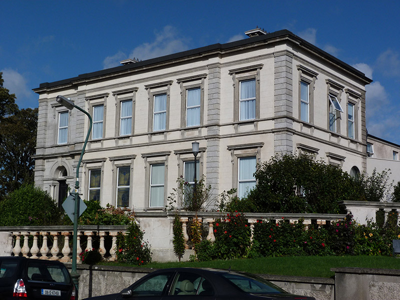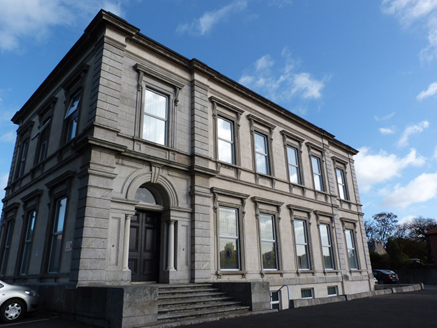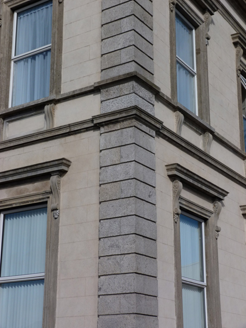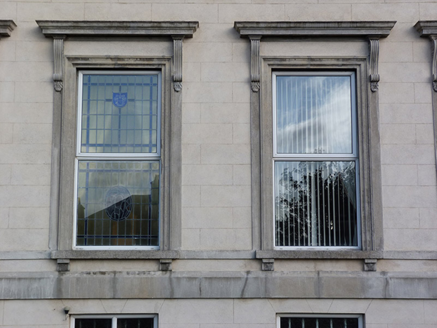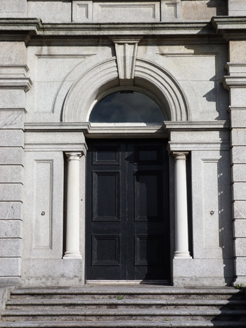Survey Data
Reg No
50120013
Rating
Regional
Categories of Special Interest
Architectural, Artistic, Historical, Social
Previous Name
Rosminian House for the Blind
Original Use
House
Historical Use
House
In Use As
Building misc
Date
1810 - 1830
Coordinates
316414, 236972
Date Recorded
17/10/2017
Date Updated
--/--/--
Description
Detached six-bay two-storey former house over basement, built c. 1820, front elevation having entrance to westernmost bay, and having shallow breakfront to four middle bays, three-bay side elevations, and lower two-storey return to rear (north) elevation. Historically used as home for blind, now in use as provincialate and novitiate. Hipped roof, hidden behind carved masonry entablature, and having rendered chimneystacks with dentillated cornices. Ruled-and-lined rendered walls, except to entrance bay, having granite plinth course, granite stringcourses to base of first floor, platbands at ground and first floor sill levels, moulded stringcourse below first floor, and channelled granite quoins to corners of building and to ends of breakfront; ashlar granite walls to entrance bay to west end; and rendered walls to return. Square-headed window openings with carved granite architraves, moulded panelled aprons to first floor on carved granite brackets, and moulded cornices supported on scrolled brackets to ground and first floors; plain surrounds to basement openings; all openings having granite sills and replacement uPVC frames, some with stained glass. Round-headed doorway with carved stone doorcase comprising Doric columns and panelled piers on plinth, supporting moulded entablature and archivolt with moulded keystone and spandrel panels; plain fanlight and timber panelled door; and approached by six nosed granite steps and platform. Carved granite plinth wall to basement area. Balustrade on carved masonry plinth wall to garden to front.
Appraisal
The imposing facade of Clonturk House is enriched with rusticated granite, which contrasts pleasantly with its rendered walls and is representative of classical influences in design at the time of its construction. The composition of the entrance bay, with its well-executed granite doorcase, projects an air of grandeur. Dating to the early part of the nineteenth century, Clonturk House is one of the older houses in Drumcondra, built at a time when it was a village on the outskirts of Dublin. It predates the main Victorian phase of residential development and contributes variety to the architectural tone of the area. The balustrade wall, dividing the garden and house, originally formed part of the superstructure of O'Connell Bridge and was re-erected at Clonturk House following development works at the bridge. In its early years, an attempt was made to develop the house and grounds as pleasure grounds to rival those at Vauxhall, London. It was operated as a school for the blind, run by the Rosminian Order between 1955 and 2009. In his later life, Thomas Dudley, a Dublin City 'street character', affectionately and widely known as Bang Bang, was cared for here by the Rosminians of Clonturk House, and his burial place in nearby St. Joseph's Cemetery has recently been marked by a plaque.
