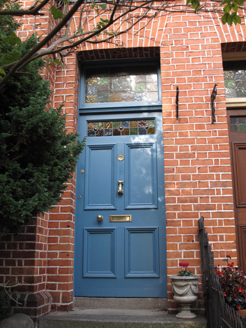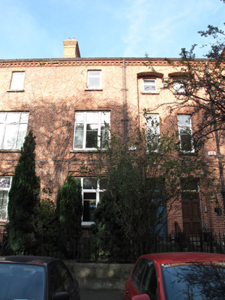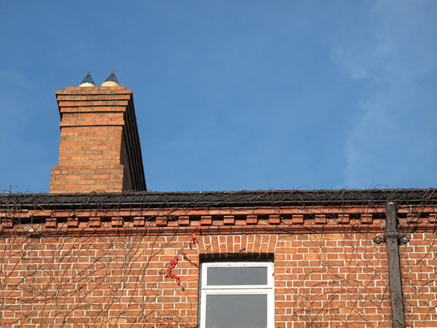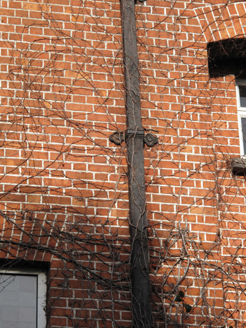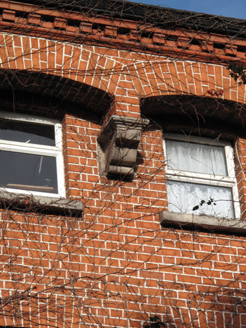Survey Data
Reg No
50120023
Rating
Regional
Categories of Special Interest
Architectural, Artistic
Original Use
House
In Use As
House
Date
1890 - 1910
Coordinates
316602, 236788
Date Recorded
17/10/2017
Date Updated
--/--/--
Description
Terraced three-bay three-storey house, built c. 1900 as one of thirteen, having return to rear (north) elevation and recessed entrance bay to front shared with neighbour to east and topped with camber arch. Pitched slate roof, hipped to return, with terracotta ridge tiles, red brick chimneystacks, terracotta eaves course with moulded corbels and stringcourse, and cast-iron box-profile rainwater goods. Red brick walling, laid in Flemish bond, to front and west elevations, with brick plinth course having chamfered brick capping; English garden wall bond to rear. Arch to entrance borne on moulded granite corbel. Square-headed window openings with granite sills and replacement uPVC windows. Square-headed principal doorway has timber panelled door with glazed panel and coloured glass overlight, approached by six granite steps flanked by walls with moulded render copings. Boundary has wrought-iron pedestrian gate and cut granite step to front, flanked by decorative panels, with matching railings set on carved granite plinth wall on rendered base.
Appraisal
This well-composed house shares the parapet height and fenestration arrangement of the adjoining buildings, creating a strong sense of unity. The symmetry of the façade is enhanced by the shared recess, in which the entrance is set. Decorative moulded terracotta and brick is used to good effect to subtly enliven the façade, and embody the decorative tradition of the Arts and Crafts movement. The decorative railings, cast at the foundry of Hill & Smith, attest to the high quality of ironwork employed at the start of the twentieth century. Their complete retention contributes to the intact early suburban residential character of the terrace, an enclave that retains its original character, with well-preserved houses creating a strong sense of rhythm and order.
