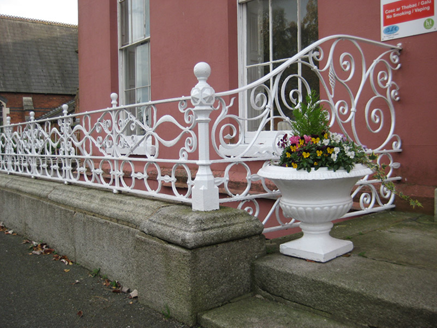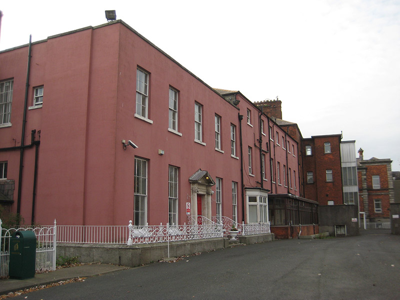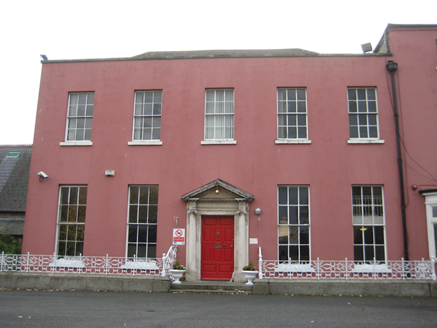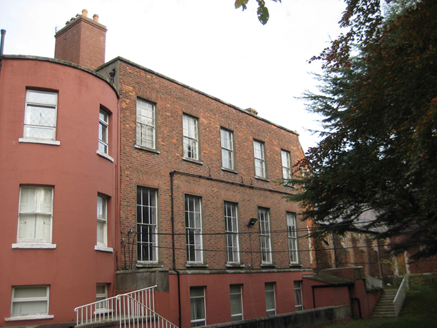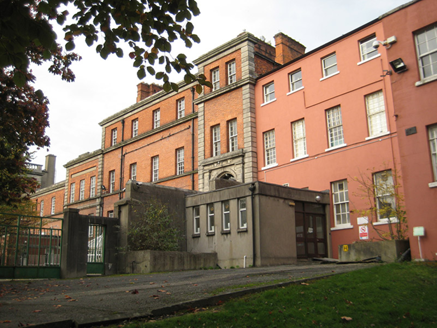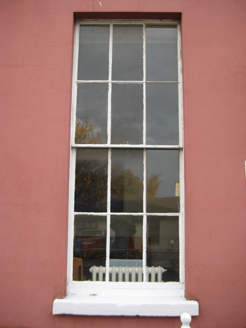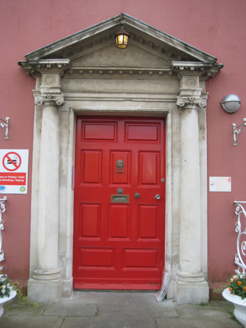Survey Data
Reg No
50120043
Rating
Regional
Categories of Special Interest
Architectural, Artistic, Social
Previous Name
Presentation Convent
Original Use
House
Historical Use
School
In Use As
Hospital/infirmary
Date
1760 - 1840
Coordinates
316965, 236565
Date Recorded
30/10/2017
Date Updated
--/--/--
Description
Partly attached five-bay two-storey former house over raised basement, built c. 1780, having former school of c. 1820 added to west, latter comprising five-bay three-storey block with two-bay link slightly recessed to east (having canted-bay window to north elevation) and connecting to former house (then in use as convent) and having three-bay two-storey block to rear (south) over raised basement (two eastern bays bowed), single-storey flat-roofed twentieth-century accretion to west end of south elevation, and with single-storey twentieth-century conservatory to five western bays of north elevation. Buildings now in use as part of hospital. Former house has U-plan hipped slate roof, partly hidden behind rendered parapet with cut granite coping, cast-iron rainwater goods, and red brick chimneystacks to gable walls; former school has hipped slate roofs to later block, with red clay ridge tiles, partly hidden behind rendered parapet with cut granite coping. Rendered walling to front elevations of both blocks, red brick walling laid in Flemish bond to rear with granite stringcourse over rendered basement walling, and with rendered and ruled-and-lined rendered walling elsewhere. Square-headed window openings with cut granite sills, former house having mainly hornless six-over-six pane timber sliding sash windows to front, six-over-six pane to upper floors of rear (horizontal panes to first floor), and replacement aluminium to basement. Former school north elevation has one-over-one pane to second floor, six-over-six pane to ground floor and replacement aluminium to first floor; south elevation has one-over-one pane to second floor, twelve-over-twelve pane to first floor and one-over-one pane and six-over-six pane to ground floor. Link has one-over-one pane with shutters to ground floor and replacement timber elsewhere, and with timber casement to canted-bay. Square-headed principal doorway to former house, having masonry doorcase with moulded surround to opening, Ionic columns with paterae to frieze, supporting pedimented entablature with dentillated cornice, timber panelled door, and single granite step to platform, flanked by decorative cast-iron railings on carved granite plinth wall. Chapel at east. Extensive lawns and gardens to south and yards and access to north.
Appraisal
This eighteenth-century Georgian house has been partly subsumed into a later hospital complex, but remains legible. Many salient features, dating from the various phases, survive, adding further visual interest and contributing to the contextual view of the composition. The fine Ionic doorway is the decorative focus of the building. The brickwork to the rear adds tonal variation and the bowed bays and height differences between the blocks add visual interest. Good retention of varied timber sash and casement windows enhances the complex. The late nineteenth-century hospital ranges present a striking contrast, with vivid red brick and contrasting granite stonework. The decorative railings at the front illustrate the quality of early craftsmanship in iron.
