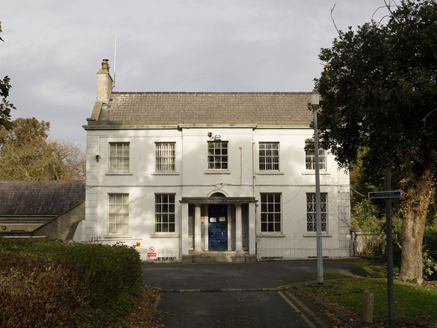Survey Data
Reg No
50120046
Rating
Regional
Categories of Special Interest
Architectural, Historical, Social
Previous Name
Richmond House
Original Use
House
In Use As
Hospital/infirmary
Date
1790 - 1810
Coordinates
316875, 236444
Date Recorded
30/10/2017
Date Updated
--/--/--
Description
Detached five-bay two-storey two-pile former house over basement, built c. 1800, having shallow central entrance breakfront to front (south) elevation, and single-storey lean-to projection to west gable. Now in use as hospital offices and consultation space. M-profile pitched slate roof with black clay ridge tiles, render copings, rendered parapet with moulded render cornice, rendered chimneystacks with octagonal pots to gable ends of front pile, and cast-iron rainwater goods. Rendered walling with channelled render quoins, eaves course and plinth course to front, and roughcast render to side elevations. Square-headed window openings with granite sills, front elevation having three-over-three pane timber sliding sash windows to ground floor and six-over-six pane to first floor, and three-over-three pane to basement and elsewhere. Round-headed doorway, partly obscured by later flat-roofed porch, with moulded render surround, timber panelled door and spoked fanlight, flanked by square-headed sidelights, having fluted Doric columns and smooth rendered walls to porch supporting moulded cornice, and approached by two granite steps. Recent mild-steel railings to basement area, and wrought-iron railings, set on coursed limestone rubble plinth wall with rounded render coping, to boundary to east. Situated in grounds of Saint Vincent's Hospital.
Appraisal
The classical proportions of this former house are characteristic of residential design in the late Georgian era, with a central breakfront creating a pleasingly balanced facade. The building retains a strong sense of its original character, through the preservation of salient details. It provides an appealing focal point near the south entrance to St. Vincent's Hospital, being set at the end of a straight driveway that enhances the building's presence. Richmond Road was laid out in the eighteenth century to provide access to Drumcondra Castle. John Rocque's map of 1760 shows the road running west from Ballybough Bridge and turning north at Goosegreen Lane (Grace Park Road). The routeway allowed for the development of several small villas, beyond the developing city, sited to take advantage of the views of sea and mountains; this house was part of that early development and is characteristic of villas of the period, set in its own grounds. The building is associated with the Grose family, one of whose members, Francis, was a noted antiquary. Later the building was used as a hospital by the Daughters of Charity.

