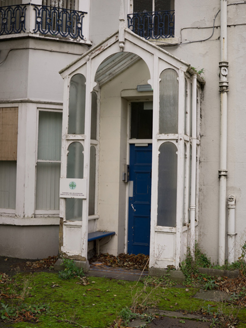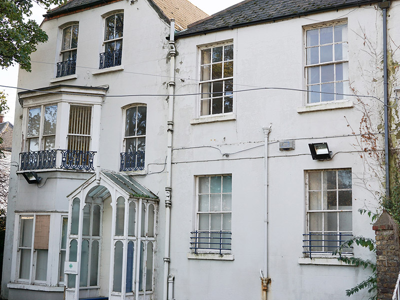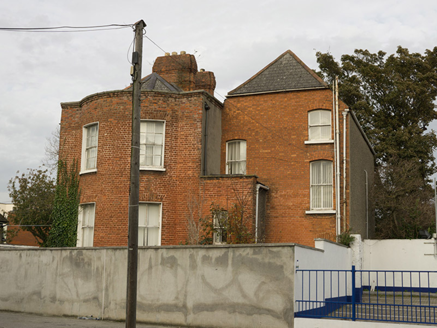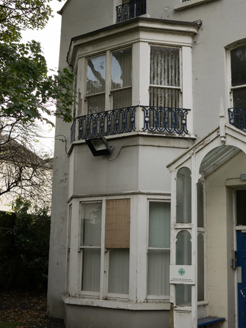Survey Data
Reg No
50120047
Rating
Regional
Categories of Special Interest
Architectural, Artistic, Social
Original Use
House
In Use As
Office
Date
1810 - 1860
Coordinates
316847, 236364
Date Recorded
30/10/2017
Date Updated
--/--/--
Description
Detached former house over basement, comprising two blocks, western being two-storey over basement and built c. 1820 and eastern being slightly higher and three-storey and built c. 1850. Presents two bays each to road (south), being bowed to west block, three bays to west, mainly blank to east and four bays to north (east block having two-storey canted-bay at east end and porch at west). Possibly originally faced east. Now in use as part of Saint Vincent's Hospital complex. Hipped slate roofs, half-hipped to north end of west block, with terracotta ridge tiles, brick parapet having brick courses to west block with cut granite coping, detailed red brick chimneystacks to ridge-line of west block, and with cast-iron rainwater goods. Red brick walling, laid in Flemish bond, to south elevation of west block, ruled-and-lined render elsewhere, painted except for east elevation. West block has square-headed window openings with six-over-six pane timber sliding sash windows, having wrought-iron balconettes to ground floor of north elevation, and one round-headed barred opening to middle bay of first floor of west elevation; east block has square-headed openings to canted-bay with render sills and reveals and single and double one-over-one pane timber sliding sash windows, with decorative cast-iron balconette to first floor; camber-arch window openings elsewhere with granite sills and two-over-two pane timber sliding sash windows. Square-headed doorway with timber panelled door and plain overlight set within open-fronted glazed gabled timber porch with cusped round-headed lights, pointed finial to apex, panelled risers, and tiled threshold flanked by benches. Cast and wrought-iron fire escape stairs to southwest. Red and brown brick boundary wall having pointed render capping.
Appraisal
This multi-period former house, with its eye-catching red brick elevation, is a particularly notable feature on Richmond Road. The unusual arrangement, with the street elevation forming the rear of the property, is intriguing. The elegant proportions allow the main phases of its construction, Georgian and Victorian, to exist in harmony. The building retains varied timber sash windows and rainwater goods and a late nineteenth-century porch, giving the building historic integrity, and attests to the skills employed in historic craftsmanship. Richmond Road was laid out in the late eighteenth century to provide access to Drumcondra Castle. A number of villas comprised the focus of early development in the area. As the 1800s progressed, smaller middle-class suburban houses, of which this is a probable example, were added. Industrial developments in the later nineteenth century led to a building boom and it is likely that the large extension to this building was added in this phase of economic development and prosperity.







