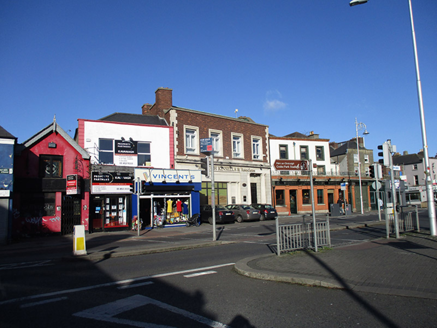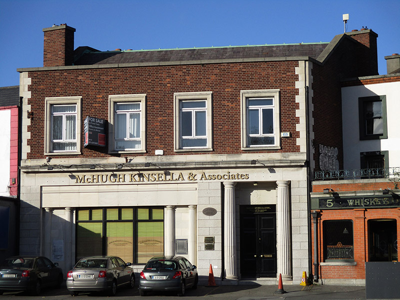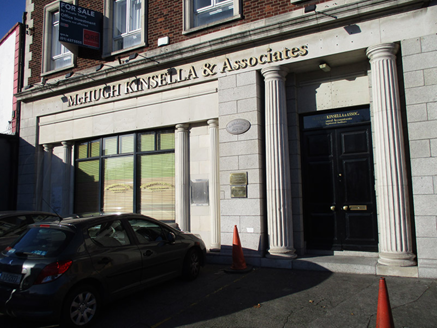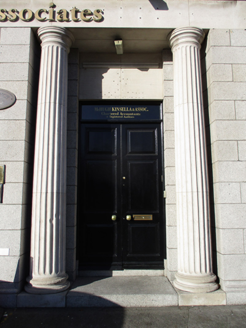Survey Data
Reg No
50120067
Rating
Regional
Categories of Special Interest
Architectural
Original Use
House
Historical Use
Bank/financial institution
In Use As
Office
Date
1900 - 1920
Coordinates
317434, 236180
Date Recorded
12/11/2017
Date Updated
--/--/--
Description
Attached four-bay two-storey former bank, built c. 1910, with shopfront to ground floor, and return to rear. Now in use as offices. Pitched slate roof with central copper-clad panel, partly hidden behind red brick parapet with cut granite coping, red brick chimneystacks to gables, and rendered chimneystacks to rear and return. Red brick walling to first floor front and where visible to side walls, laid in Flemish bond, having Portland stone block-and-start quoins to each end, over ashlar granite walling to shopfront. Square-headed window openings with carved Portland stone surrounds, granite sills and replacement timber casement windows to first floor. Shopfront comprises carved granite cornice and Portland stone fascia with applied bronze lettering, over square-headed recess having paired fluted Doric Portland stone columns to each end, columns set against Portland stone panels, flanking square-headed tripartite timber display window, supporting frieze with stringcourse. Recessed square-headed doorway with fluted Doric columns flanking timber doorcase, double-leaf timber panelled door, and cut granite step.
Appraisal
Due to its form and scale and classical detailing, Garadice House has an imposing presence in the streetscape. It is set obliquely to Fairview Strand, taking advantage of views towards the city and (formerly) the sea. The composition, which is a fusion of twentieth century and classical, displays a rich choice of materials, and well-executed Portland stone and granite add tonal and textural interest to the streetscape. The site has a long history of occupation, with an earlier structure on the site indicated on John Rocque's Map of County Dublin (1760).







