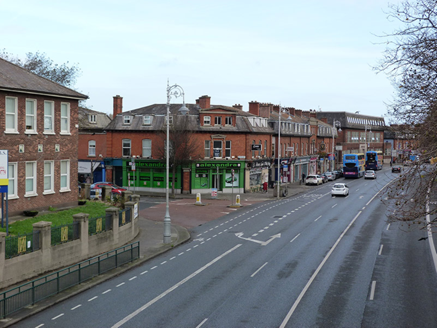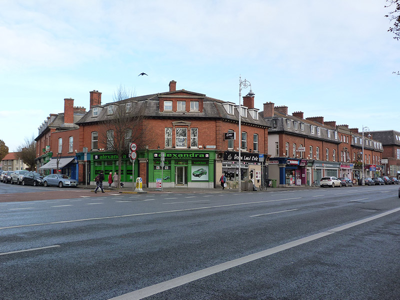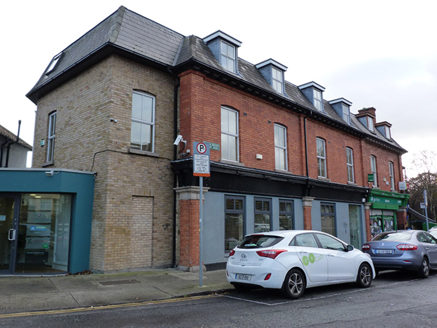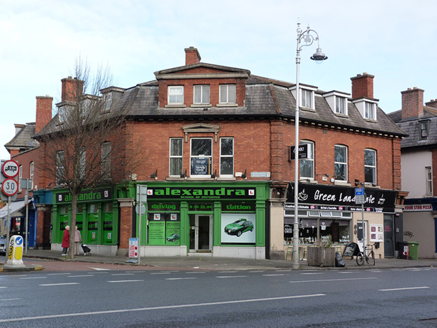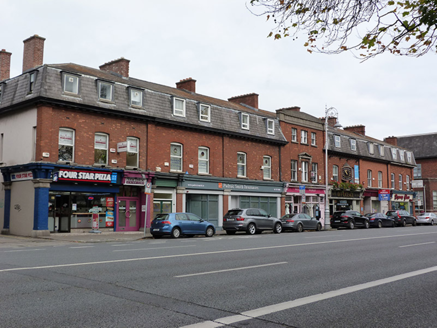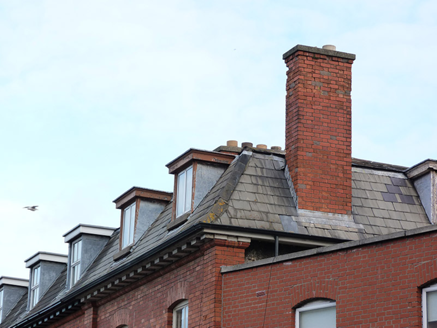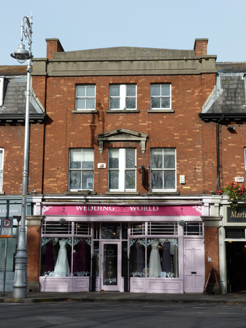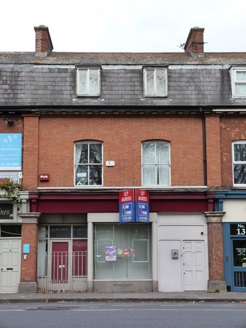Survey Data
Reg No
50120088
Rating
Regional
Categories of Special Interest
Architectural, Social
Original Use
Shop/retail outlet
In Use As
Apartment/flat (purpose-built)
Date
1920 - 1930
Coordinates
317724, 236320
Date Recorded
21/11/2017
Date Updated
--/--/--
Description
Corner-sited group of thirteen two and three-bay two-storey retail outlets, built 1925, arranged in two groups of three buildings to west and southwest and one group of seven buildings to south, having attic accommodation, central pediment to front elevation of block to south, angled corner bay to southwest block and shopfronts to front (south) and west elevations; this grouping being mirrored to east, with Marino College in between. Later infill in former gap between west and southwest blocks. Oversailing sprocketed mansard roofs with dormer windows, dentillated eaves course and cast-iron rainwater goods, and red brick chimneystacks with concrete copings and clay pots to west, southwest and south blocks. Red brick walling to front elevations, laid in Flemish bond, with raised red brick quoins to angles, brick piers dividing shops, rendered walling to east and west elevations of south block, and rendered or yellow brick walling laid in English garden wall bond to rear (north) elevation. Square-headed Venetian-style window openings to first floor of centrepieces of southwest and south blocks, with triangular pediments on fluted brackets, square-headed elsewhere, all with concrete sills; having two-over-two pane timber sliding sash windows to centrepiece and one other building in south block and south building of northwest block; timber casement windows to dormers of south block centrepiece, and replacement uPVC elsewhere. Shopfronts comprising square-headed display windows framed by brick piers with concrete bases and caps supporting paired fluted brackets bearing timber fascia and moulded timber cornice. Square-headed doorways with timber and glazed doors, most shopfronts being replacement.
Appraisal
This purpose-built commercial development, with residential accommodation over, designed by the firm of Donnelly, Moore and Keating, was built to cater for the expanding residential suburb of Marino. The angled bay attractively addresses the corner and is marked by a higher level of architectural design, evident also in the breakfront. Each group is arranged in a highly symmetrical manner, creating three separate but unified compositions that are integrated by shared detailing, roof-line and fenestration. The shops to the ground floor have been modernized over time, but many architectural elements, such as the brick piers and brackets, are retained.
