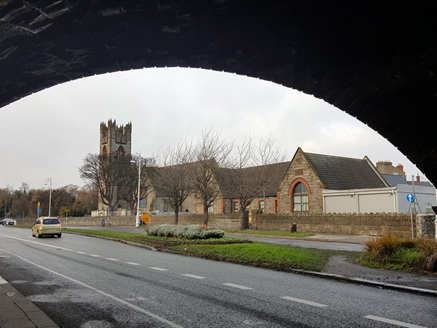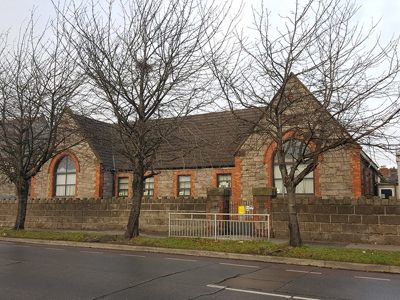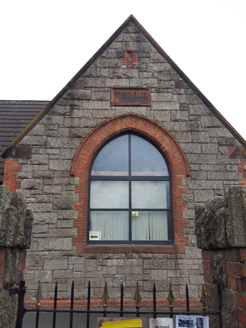Survey Data
Reg No
50120136
Rating
Regional
Categories of Special Interest
Architectural, Social
Original Use
School
In Use As
School
Date
1885 - 1895
Coordinates
318133, 236339
Date Recorded
02/12/2017
Date Updated
--/--/--
Description
Detached six-bay single-storey national school, dated 1890, with later additions, having gable-fronted projecting end bays to principal (south) elevation. Pitched replacement fibre-cement tiled roofs with carved limestone copings and Dumfries red sandstone kneelers, and replacement aluminium rainwater goods. Snecked rusticated granite walling throughout, over carved red brick and rendered plinth course, having block-and-start red brick quoins, blind loops to apexes of end bays with red brick and sandstone surrounds; carved inscribed sandstone plaque inset to east end bay inscribed 'Howth Road National Schools AD 1890'. Pointed-arch window openings to end bays and square-headed to middle bays, with chamfered red brick surrounds and sandstone sills, and replacement aluminium windows. Square-headed doorway to west elevation having recent timber door with overlight and red brick surrounds. Building set back from road and bounded by crenellated coursed rusticated granite walls, with granite piers having red brick quoins, granite capstones and wrought-iron gate. Set adjacent to Clontarf and Scots Presbyterian church.
Appraisal
This building makes an important contribution to the streetscape, through the retention of original, high-quality stonework and a symmetrical plan. The contrast between the smooth red brick and terracotta and the rock-faced granite is pleasing. The National School system was established in 1831 as a means of teaching multi-denominational student bodies. By the end of the nineteenth century, however, most national schools were overseen by a local church, which corroborates the architectural cohesiveness of the school and the adjacent Clontarf & Scots Presbyterian Church, also built in the same year. Together, these structures create an important architectural and social landmark.





