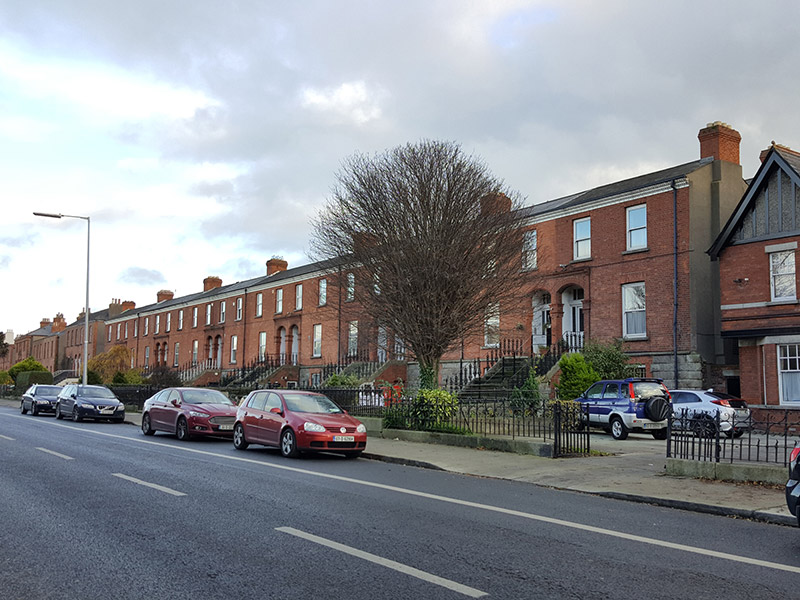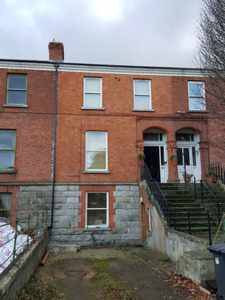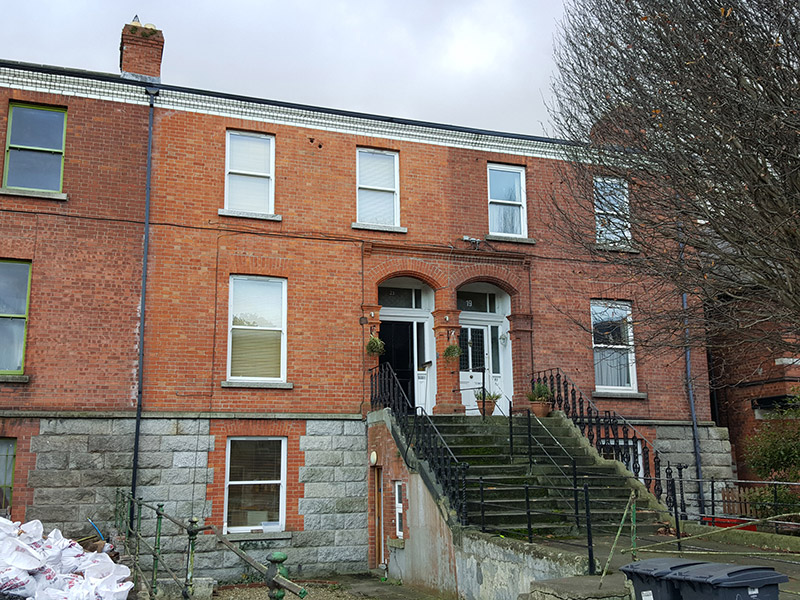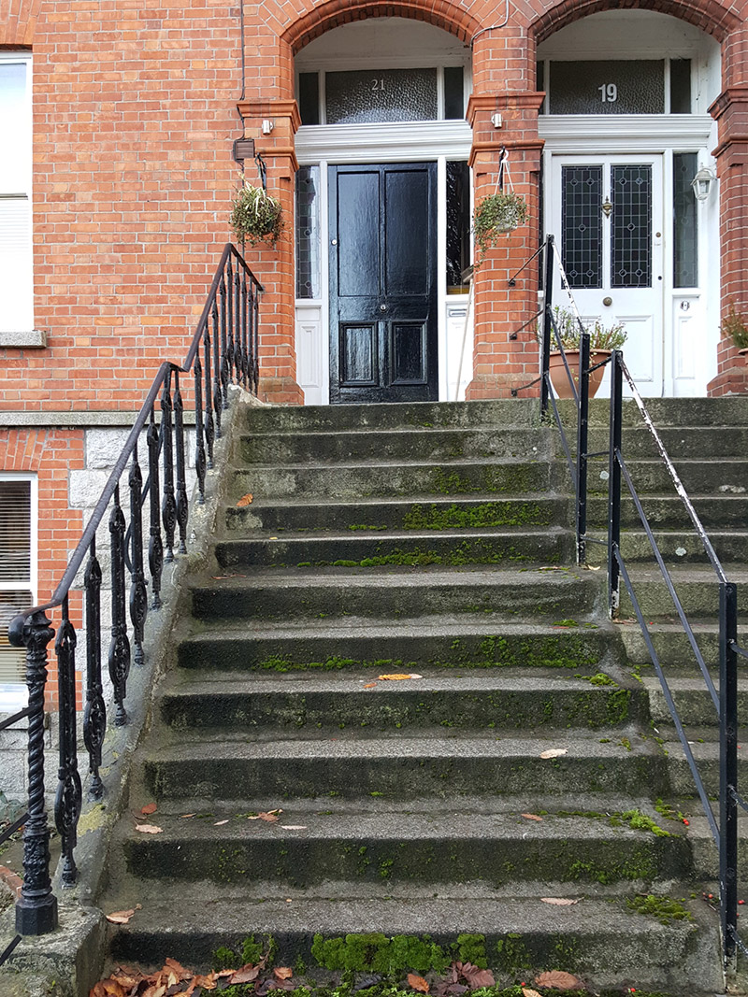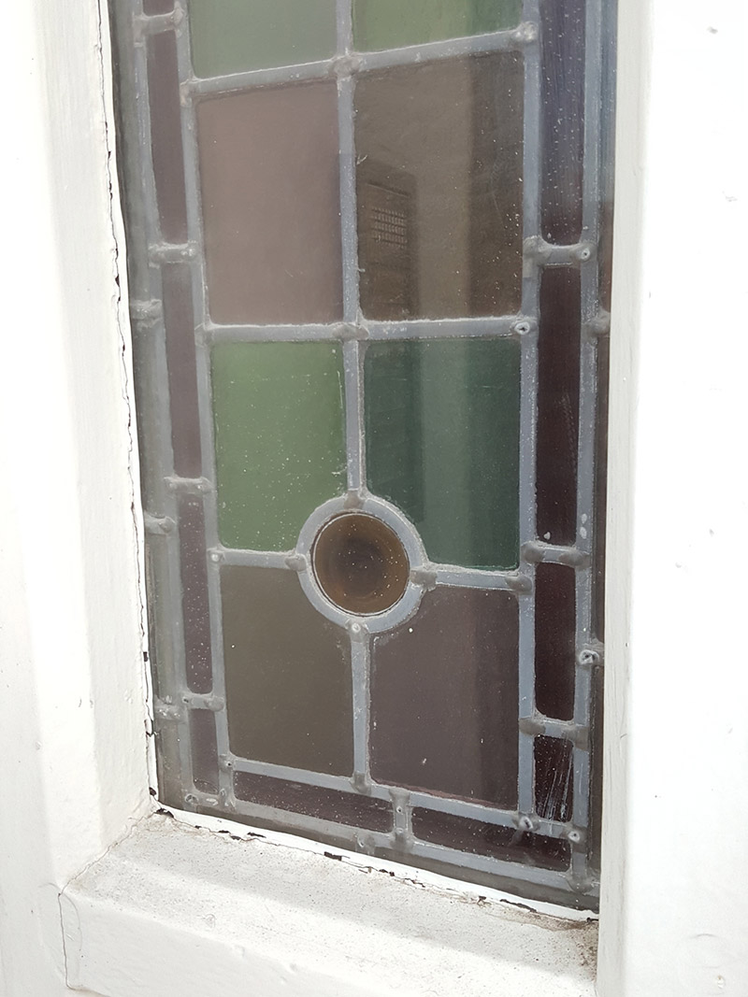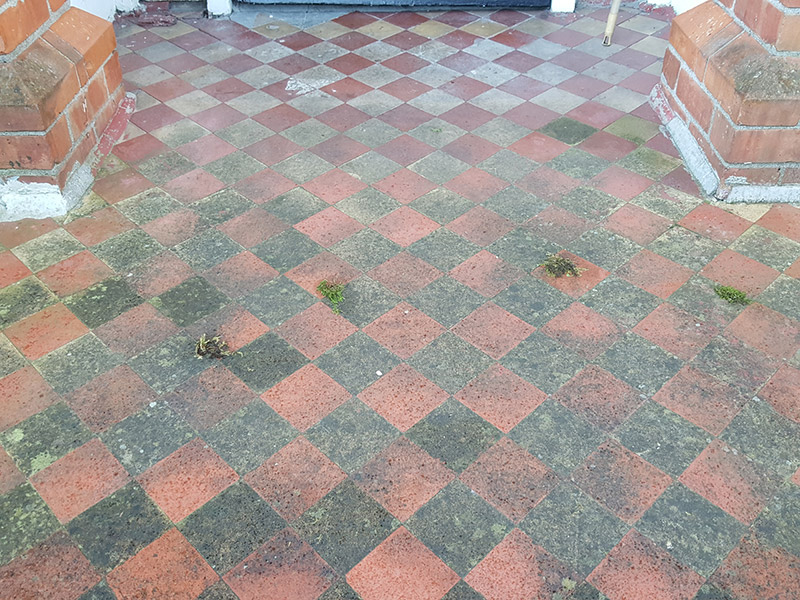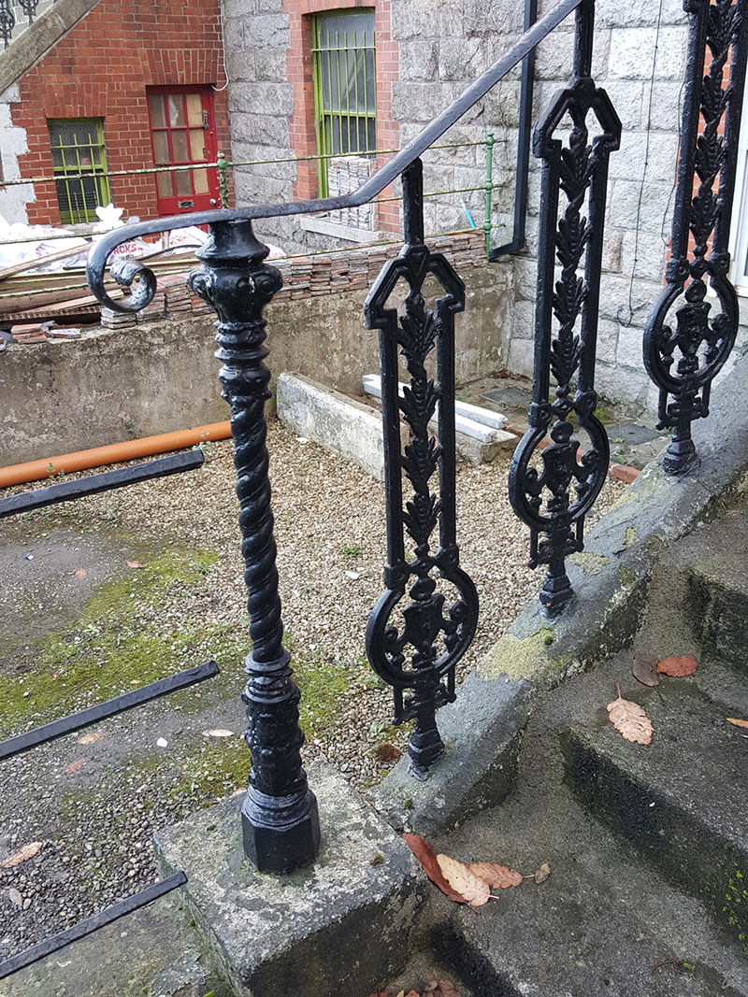Survey Data
Reg No
50120140
Rating
Regional
Categories of Special Interest
Architectural, Artistic
Original Use
House
In Use As
Apartment/flat (converted)
Date
1890 - 1910
Coordinates
318184, 236415
Date Recorded
24/11/2017
Date Updated
--/--/--
Description
Terraced two-bay two-storey house over raised basement, built c. 1900 as one of twelve, having two-storey return to rear (southeast) elevation. Now in use as apartments. M-profile pitched slate roof with red brick chimneystacks to gable and party walls, having clay pots to southwest, moulded white brick eaves course, cast-iron rainwater goods, and with pitched roof to return. Red brick walling, laid in Flemish bond, to front elevation, on granite plinth course over rusticated granite basement walling, and rendered to rear. Square-headed window openings with granite sills and replacement uPVC frames, and with red brick surround and wrought-iron bars to basement window. Segmental-headed entrance opening to deeply recessed porch, within slightly projecting frame encompassing doorway to neighbouring house and having moulded brick pilasters with stop-chamfer detail to arrises and moulded brick cornice. Square-headed doorway to interior of porch, with moulded masonry surround, glazed transom and overlights, and original timber panelled door, with stained glass and leaded cames to sidelights. Porch has decorative plaster cornice to ceiling and terracotta tiles to floor. Entrance approached by shared flight of eleven nosed granite steps with half-landing, having ornate cast-iron railings to one side on cut granite plinth wall. Plain wrought-iron railings to pathway to street. Garden to front, bounded to street by cast-iron railings on cut granite plinth wall with matching gate set to cast-iron posts, with single granite step to footpath.
Appraisal
This house is part of a group that presents an imposing façade to the streetscape, enhanced by the raised basement and rusticated stonework that give added visual weight. Moulded brick details enrich the façade and draw focus to the deeply recessed porch that is enhanced with finely crafted Arts and Crafts-style stained-glass windows and lead cames. By sharing the form, fabric and detailing of the terrace and of a further pair to the south, the building contributes to the architectural cohesiveness of the streetscape. It is typical of contemporary well-designed suburban residential housing built around Dublin at the beginning of the twentieth century. The suburban areas north of the city centre were slower to develop than their southern counterparts, with areas such as Clontarf only becoming popular for middle-class residential areas in the latter decades of the nineteenth century.
