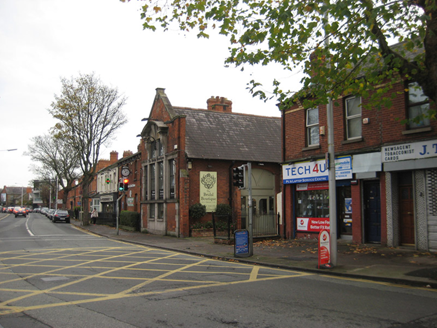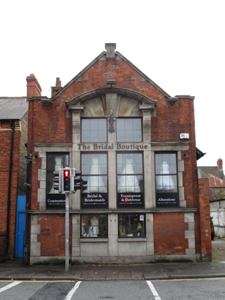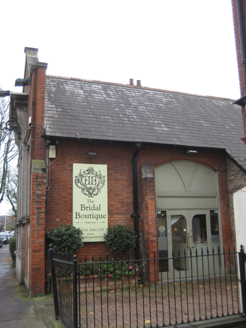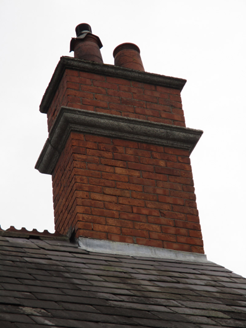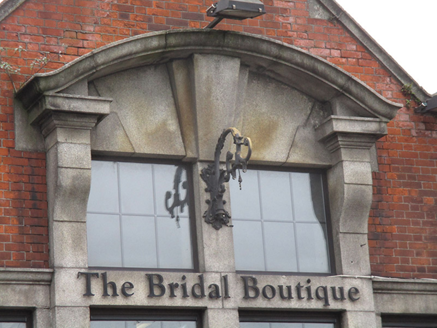Survey Data
Reg No
50120163
Rating
Regional
Categories of Special Interest
Architectural, Social
Original Use
Post office
Historical Use
Hall
In Use As
Shop/retail outlet
Date
1885 - 1910
Coordinates
317239, 236130
Date Recorded
12/11/2017
Date Updated
--/--/--
Description
Detached gable-fronted single-storey former post office and former later hall, built 1888-9, having five-bay side walls and multiple-bay front elevation, with porch to west elevation, diminutive bay to rear (south) elevation, and having front-most part added to north end of original block in 1908-9. Pitched slate roof with terracotta ridge cresting and some cast-iron rainwater goods, hidden to front behind red brick parapet with carved granite coping having scroll motif meeting carved granite finial to apex; red brick chimneystacks to east side elevation and to rear gable, with granite stringcourses and terracotta pots. Red brick walling, laid in Flemish bond, to front, with shallow breakfront, having granite plinth course and granite quoins to ground level; three-stage granite shopfront with arrangement of two window openings to lowest and topmost levels and four to middle level, all openings contained within ashlar limestone frame with pilasters flanking middle bays having plain console brackets with moulded capitals and supporting moulded segmental pediment, having cast-iron lamp bracket to central mullion, moulded granite sill course to middle level and moulded granite cornices to outermost windows, and with recent applied lettering over middle windows; red brick walling to first two bays of west elevation with red brick buttresses having granite copings, and yellow brick walling elsewhere. Square-headed window openings to front with cut stone sills and lintels and replacement aluminium windows; camber-arch window openings to west elevation with carved granite sills, chamfered reveals and voussoirs, and having early three-over-four pane fixed timber windows with wrought-iron bars. Camber-arch doorways, that towards front end of west elevation being vehicular width with replacement fittings.
Appraisal
Built to the designs of Robert Cochrane, by Patrick Sheridan, this former post office and later hall displays a rich choice of materials that adds tonal and textural interest to the composition and to this varied streetscape. The arrangement of openings and positioning of buttresses breaks down the elevation and successfully conceals its large volume, allowing it to sit comfortably in its residential setting. Well-executed stonework and ironwork add further visual interest, as do the retention of salient features such as the early windows. Fairview developed as part of suburban Dublin in the nineteenth century as a refuge for the well-to-do seeking more space in a growing city.
