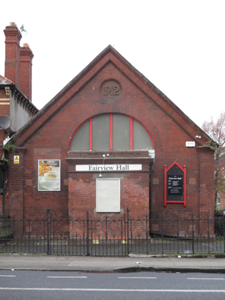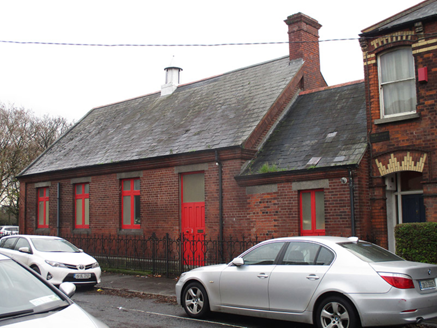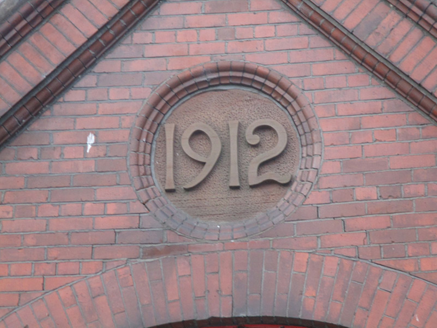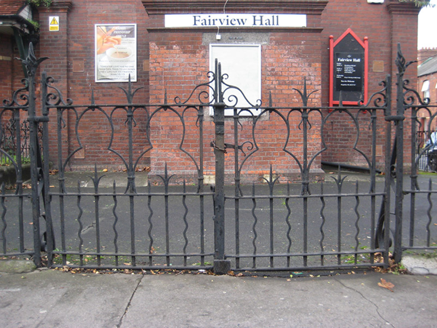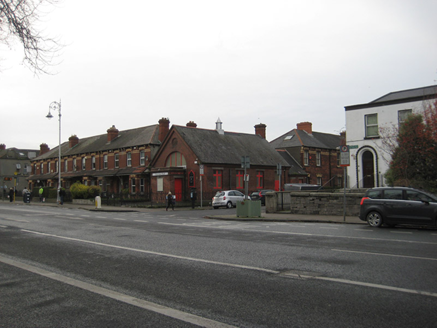Survey Data
Reg No
50120169
Rating
Regional
Categories of Special Interest
Architectural, Artistic, Social
Original Use
Hall
In Use As
Gospel hall
Date
1910 - 1915
Coordinates
317348, 236044
Date Recorded
18/11/2017
Date Updated
--/--/--
Description
Attached gable-fronted four-bay single-storey former hall, dated 1912, having flat-roofed porch to gable-front and slightly lower two-bay annex to west end. Now in use as place of worship. Pitched slate roof, having terracotta ridge tiles, central cylindrical ventilation shaft to hall, and red brick chimneystack to rear gable of hall, red brick parapet to porch, moulded brick eaves courses, and cast-iron rainwater goods. Red brick walling, laid in English garden wall bond, with moulded brick stringcourses, brick pilasters to corners of gable-front, recessed moulded brick roundel to gable with terracotta date '1912', moulded brick plinth course, and with shaped brick cornice and frieze to porch. Square-headed window openings (that to east side of porch and one to annex blocked up), with chamfered granite sills and lintels, and timber casement windows. Half-moon window to gable-front, above porch level. Square-headed doorways to north side of porch and to west end of north wall of hall, with chamfered granite lintels and replacement timber doors, having overlight and granite step to side entrance. Tarred forecourt to east, bounded by decorative wrought-iron railings with matching double-leaf gates.
Appraisal
The use of moulded brickwork adds subtle visual interest to this well-proportioned former hall, now in use as a place of worship. It retains much of its early form and character, which is enhanced by the retention of salient features, such as decorative wrought-iron railings, the latter attesting to the artisanship in mass-produced metalwork in the early twentieth century, and contributes to the suburban character of the streetscape. This building has been a community building for over a century, Annesley Bridge Road became a popular residential area in the nineteenth century.

