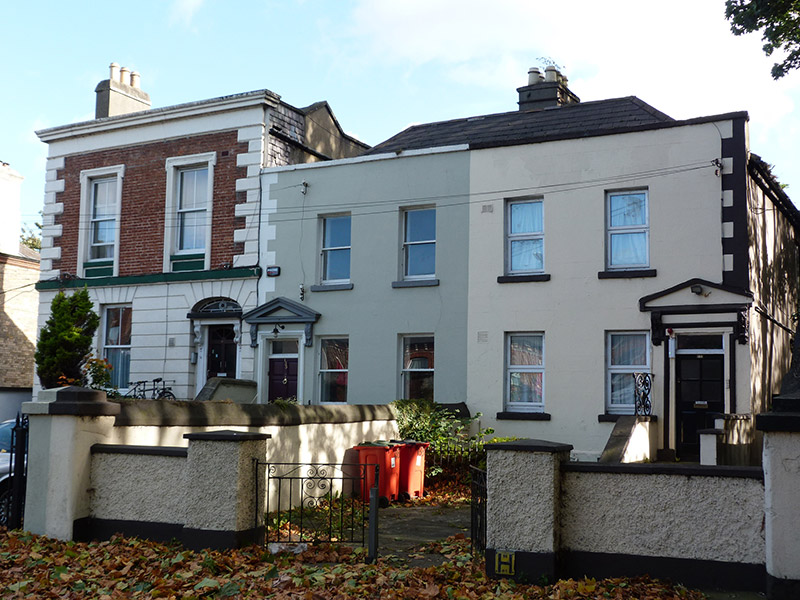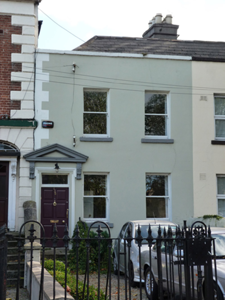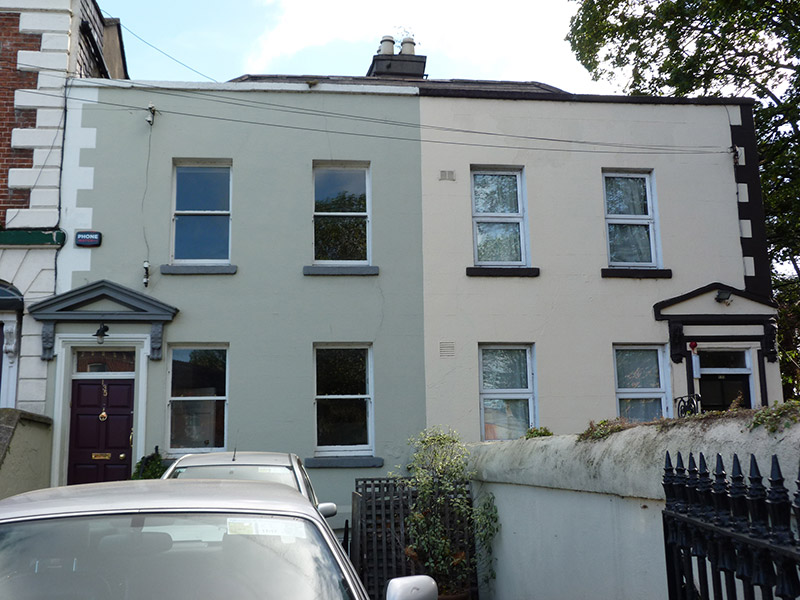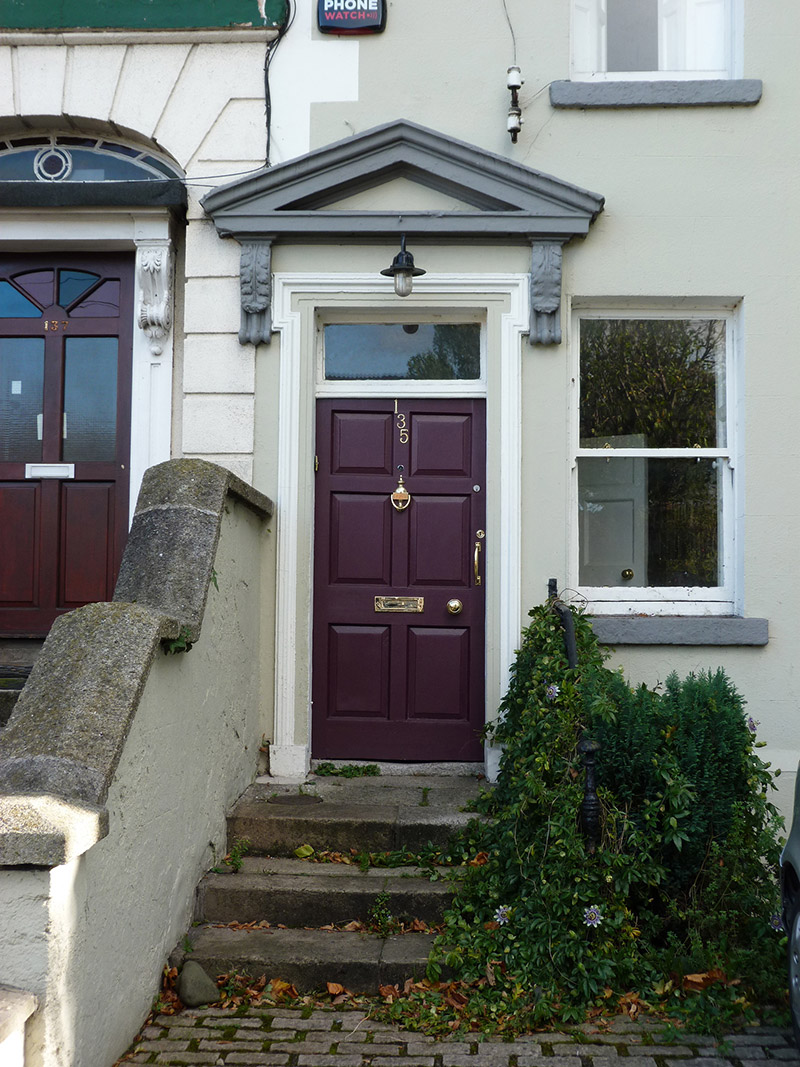Survey Data
Reg No
50120171
Rating
Regional
Categories of Special Interest
Architectural, Artistic, Historical
Original Use
House
In Use As
House
Date
1730 - 1750
Coordinates
316213, 236584
Date Recorded
17/10/2017
Date Updated
--/--/--
Description
Attached two-bay two-storey house over basement, built c. 1740 as one of pair or as part of earlier house later subdivided. M-profile hipped roof, hidden behind rendered parapet with cut granite coping, and with rendered chimneystacks with clay pots to south party wall. Rendered walls, with painted quoins to north end. Square-headed window openings to ground and first floors and segmental-headed openings to basement, with granite sills and one-over-one pane timber sliding sash windows. Square-headed doorway with moulded lugged surround, plain overlight, carved stone pediment on foliate brackets, and replacement timber door. Entrance approached by flight of three granite steps, platform having cast-iron coal-hole cover, and with cast-iron handrail to south side and rendered wall to north. Garden and carparking to front, bounded by decorative cast-iron railings and matching gate. Architectural features to interior, including angled corner chimneybreasts, flat panelled doors, lugged-and-kneed architraves to windows, and staircase with interlocking flights, suggestive of early date.
Appraisal
The simple form of this building is enlivened by the addition of a well-executed classically influenced doorcase with lugged surround and pediment. Drumcondra Road Lower is part of one of the principal ancient routeways leading north from the city, the Great Drogheda Road and cartographic sources indicate that this house is one of the oldest in the district. The interior retains architectural features indicating an early to mid-eighteenth-century date and the building may have been part of a larger house (with its neighbour to the south).







