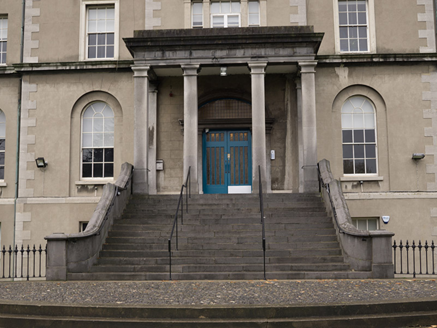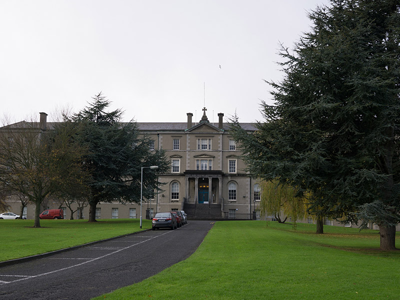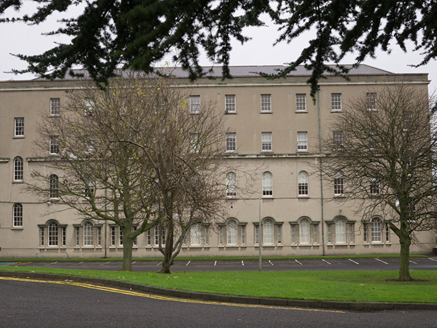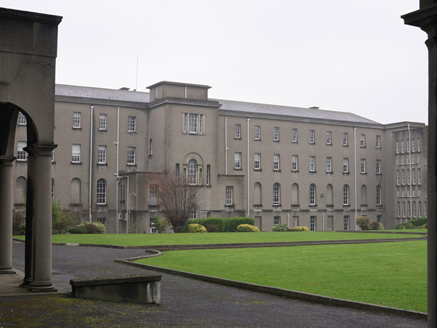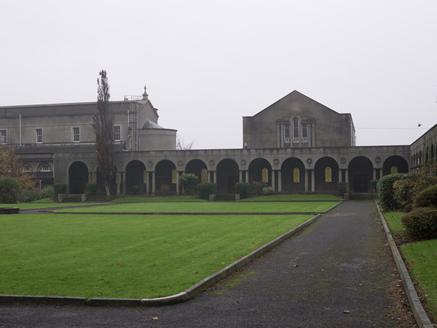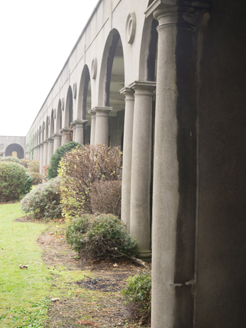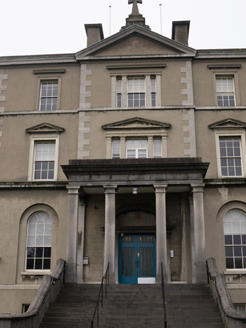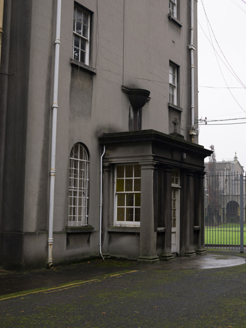Survey Data
Reg No
50120175
Rating
Regional
Categories of Special Interest
Architectural, Historical, Social
Original Use
College
In Use As
Building misc
Date
1855 - 1865
Coordinates
316247, 236322
Date Recorded
03/12/2017
Date Updated
--/--/--
Description
Attached quadrangular former seminary, built 1860-1. Now in use as administrative headquarters for Catholic Archdiocese of Dublin. East range is main block and faces east, with twenty-three bays and three-storey over raised basement, central three-bay entrance breakfront with pedimented breakfront with cross finial to entrance bay fronted by prostyle tetrastyle portico, three bays to each end of façade project slightly, return elevations are three bays and are continued back by possibly later additions of about three bays, and with five-bay two-storey block connecting south end of façade to chapel. T-plan twelve-bay three-storey north range with ten-bay ambulatory to its south side and having six-bay return. West and south sides of quadrangle formed by ambulatory, eleven-bay to south and having nine-bay two-storey gable-fronted block of c. 1950 to its south side, and nineteen-bay block to west. Freestanding T-plan twelve-bay four-storey block of 1958 to northeast, principal façade facing south, having eight-bay return with four-bay single-storey block at its north end, and single-bay short elevations. Hipped slate roof to main blocks, with rendered chimneystacks and moulded limestone cornices; flat roof to ambulatory and smaller blocks and additions; replacement uPVC rainwater goods with some cast-iron hoppers and gutters throughout. Ruled-and-lined rendered walling, with cut limestone block-and-start quoins and limestone sill courses and plinth courses to main block. Fluted render statuary plinth to west elevation of north block. Round-headed window openings to ground floor of main block, north range and 1958 block, and square-headed windows elsewhere, with six-over-six pane timber sliding sash windows throughout; those to 1958 block having render sills and those of main quadrangle having cut granite sills; entrance breakfront has recessed openings to ground floor, moulded render architraves to upper floors with triangular pediments to first floor and cornices to second floor, tripartite window openings to entrance bay with Doric pilasters flanking openings and supporting triangular pediment to first floor and cornice to second floor; Venetian window openings with cut granite label-mouldings and sills to principal elevation of 1958 block. Some square-headed window openings having render sills and four-over-four pane timber sliding sash windows to north elevation of north range and to 1958 block. Round arcade to ambulatory, with paired masonry Doric columns, roundels to spandrels having moulded surrounds; round-headed recesses internally, some with polished brass inscribed plaques and some blank. Square-headed doorways to 1958 block and to south elevation of north range, having moulded masonry hoods on scrolled brackets, cross finials and double-leaf timber panelled doors with overlights and sidelights. Porch to west elevation of north range has Doric pilasters supporting plain frieze and cornice, with half-glazed timber panelled door, and overlight and glazed sidelights. Principal entrance in east range has segmental-headed doorway with moulded limestone transom supported on Doric pilasters, with leaded glass fanlight and double-leaf glazed timber door, approached by flight of fifteen limestone steps flanked by rendered walls with carved limestone copings. Wrought-iron handrails to middle of flight, and whole flanked to basement area by cast-iron railings on limestone plinths terminating in cast-iron standard lamps; cobbled platform with two render steps to front. Quadrangle has lawn laid out in quadrants. Lawns to front of main and 1958 blocks. Complex set in landscaped grounds on Clonliffe Road and Drumcondra Road Lower. Archbishop's House to west.
Appraisal
This elegantly proportioned college complex projects a strong sense of history. The classical design, punctuated by breakfronts with Doric column detailing, manages the intimidating scale and allows the building a sense of accessibility. The use of an arcaded ambulatory to the quadrangle evokes the monastic roots at the heart of the architectural design of colleges. Holy Cross College was built under the direction of Archbishop Paul Cullen, one of the most influential figures in the Irish Catholic Church during the nineteenth century. He was rector of a pontifical Irish College in 1831, and maintained a strong association with educational facilities throughout his career, heavily promoting Catholic educational institutions. He expressed a desire to found a seminary when he was named archbishop of Dublin in 1852, working towards the construction of Holy Cross in 1860. The complex continues to play a key role in ecclesiastical life, serving as the administrative headquarters of the Catholic Archdiocese of Dublin.
