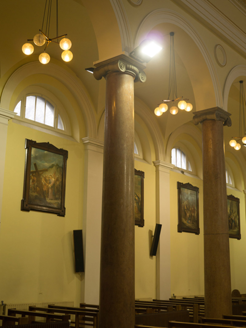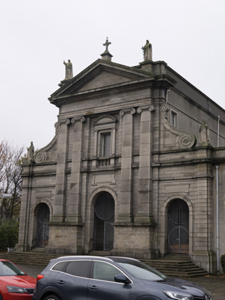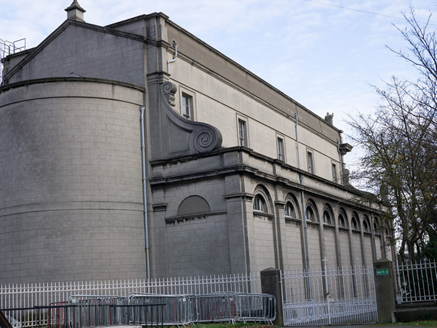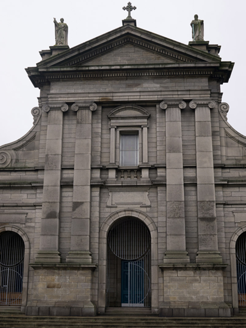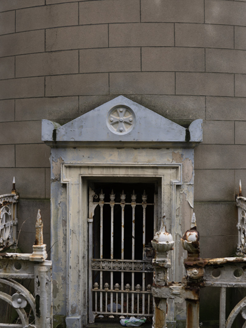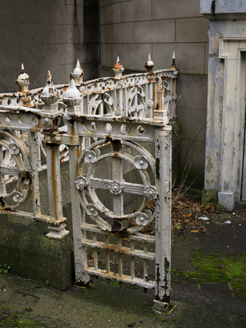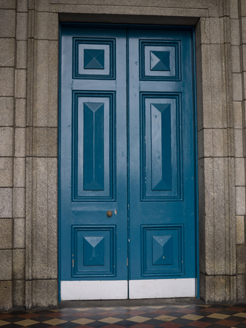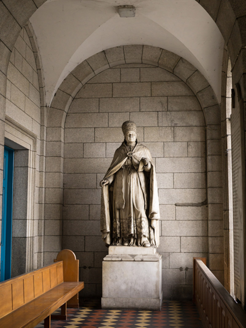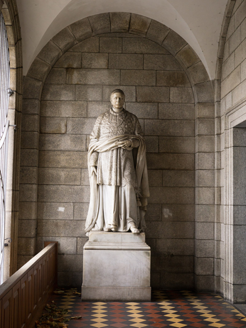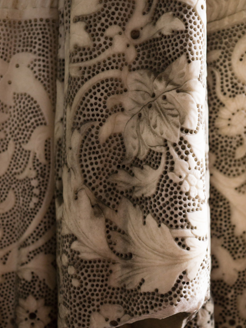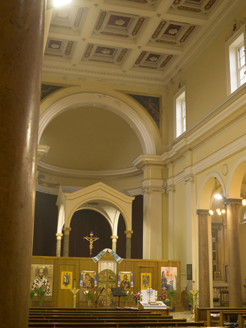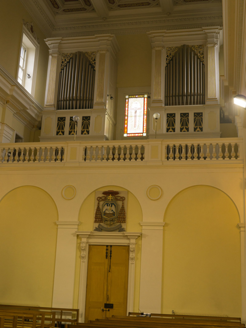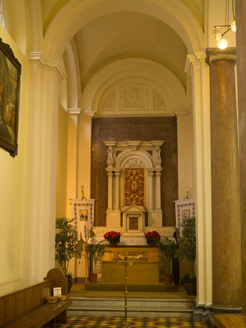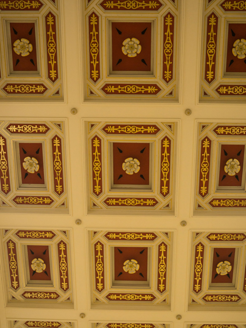Survey Data
Reg No
50120176
Rating
Regional
Categories of Special Interest
Architectural, Artistic, Historical, Social
Original Use
Church/chapel
In Use As
Church/chapel
Date
1870 - 1880
Coordinates
316289, 236248
Date Recorded
03/12/2017
Date Updated
--/--/--
Description
Attached gable-fronted chapel to former seminary, built 1873-6, comprising five-bay nave, nine-bay side aisles and bowed apse. Pitched slate roof, with lean-to roofs to side aisles, concealed behind rendered parapet, and having cast-iron rainwater goods. Carved dentillated granite pediment to gable-front, having statuary and central cross finial, carved scrolled brackets and statuary over side aisles, and cross finial to apse. Ashlar granite walling to gable-front, with paired Ionic pilasters on ashlar plinth with moulded copings and bases and supporting entablature, having granite Doric pilasters at outer corners of side aisles; and with moulded granite stringcourses and granite plinth course. Ruled-and-lined rendered walls to side elevations and apse, with Doric pilasters dividing bays to side aisles. Diocletian windows to latter, with moulded render reveals, carved granite sills and timber awning windows; square-headed window openings to nave clerestory with moulded render architraves and six-over-six pane timber sliding sash windows; square-headed window opening to upper part of gable-front framed by Ionic pilasters supporting entablature and segmental pediment, and with carved granite architrave, balustraded riser and stained-glass window. Round-arch doorway to centre of gable-front and round-arch to flanking side aisle elevations, with carved moulded architraves and double-leaf metal gates, approached by full-width flight of nine nosed granite steps. Square-headed doorway to exterior of apse, leading to tomb, having shouldered rendered architrave, pediment with Maltese cross in roundel, approached by three rendered steps; having decorative cast-iron gate and railings to front with cross, foliate and orb finials; decorative cast-iron gate to tomb proper. Porch interior has groin-vaulted ceiling, round-headed recesses to north and south sides, square-headed doorways with carved granite reveals and double-leaf timber panelled doors, quarry tiled floor, carved marble statuary of Archbishop Cullen and Pope Pius IX, and carved marble plaque commemorating sponsors. Interior of church has marble and quarry tile floor, panelled ceiling with marigold detailing, arcades to side aisles supported on red marble Ionic columns; blind Doric arcades to outer walls, barrel-vaulted ceilings to side-aisles, moulded plaster roundels, archivolts and coving, blind arcade and twin organ piping to balustraded gallery to east end; carved marble side altars; hooded cross to main altar set behind iconostasis screen, and painted framed Stations of the Cross to side aisle walls. Chapel linked to former seminary quadrangle by five-bay two-storey block. Lawns to front of chapel and whole set within landscaped grounds of Holycross College.
Appraisal
The well-executed Italianate façade of Holy Cross College Chapel complements the adjacent college quadrangle. The carving and detail contribute to an ornate and highly symmetrical façade and the building retains a strong sense of its original character, retaining timber sash windows, well-made iron railings and a beautifully crafted interior, creating a reflective and contemplative space. Designed by J.J. McCarthy in 1873, it is modelled on the medieval St. Francesca Romana church in Rome. The interior was based on the church of St. Agata dei Goti, also in Rome. The side altar contains a relic of the true cross within a crucifix, given to Cardinal Cullen by Pope Pius XI, originally gifted to the papacy by Queen Isabella of Spain. The building is replete with items of artistic interest. The statue of Pius IX is by Filippo Mateini and was carved in 1865, while that of Cullen is a replica, by Thomas Farrell, of his statue of Cullen in the Pro-Cathedral, and was created in 1907, being purchased by Cardinal Cullen after it was shown at the Dublin exhibition. The interior statuary and tabernacle were carved by Luigi Medici (1874-5). The red marble columns to the arcade are each cut from a single block imported from Italy. The Stations of the Cross are by Guillardo. The building is still in use for regular worship by members of the Eastern Orthodox Church and remains a significant part of the social life of the local community.
