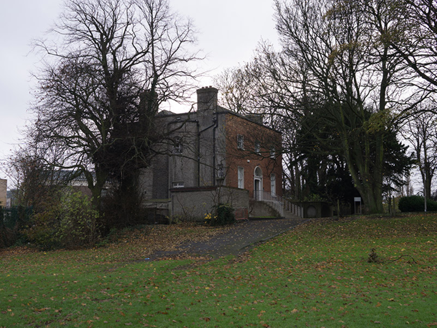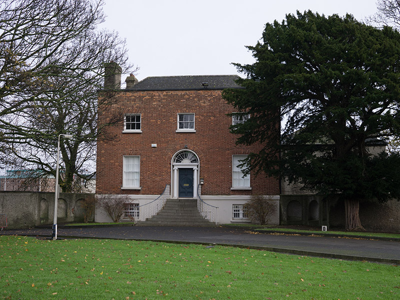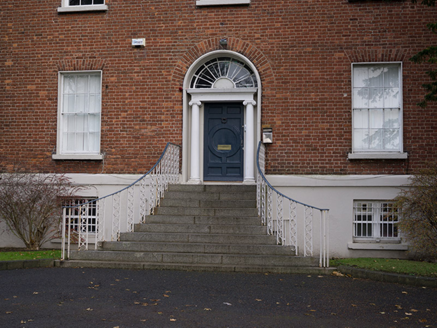Survey Data
Reg No
50120177
Rating
Regional
Categories of Special Interest
Archaeological, Architectural, Artistic, Historical
Original Use
House
In Use As
Building misc
Date
1750 - 1770
Coordinates
316524, 236312
Date Recorded
03/12/2017
Date Updated
--/--/--
Description
Detached three-bay two-storey double-pile former house over raised basement, built c. 1760, having single-bay bow to side (north) elevation and low flanking wing walls to north and south ends of front (west) elevation. Now in use as clerical offices and counselling centre. Hipped M-profile slate roof with clay ridge tiles, rendered gable-sited chimneystacks, and red brick parapet with granite copings. Red brick walling to front, laid in Flemish bond, over smooth rendered basement walling, roughcast rendered walls to side and rear elevations and recent steel fire escapes to rear. Square-headed window openings with granite sills and raised render reveals, having timber sliding sash windows, first floor having three-over-three pane, ground floor having six-over-six pane and basement having three-over-three pane and replacement timber, with wrought-iron bars; round-headed window opening to bow with render reveal, render sill and fixed timber window; rear elevation has three-over-three pane to first floor and six-over-six pane to lower floors; some timber panelled shutters visible to interior. Elliptical-headed doorway to front, with moulded render surround, masonry doorcase comprising Ionic columns and entablature, two-stage spoked fanlight, and carved timber panelled door, approached by flight of ten diminishing granite steps flanked by decorative splayed wrought-iron railings. Roughcast rendered wing walls with round-headed niches. Set in landscaped grounds to east of Clonliffe College.
Appraisal
This Palladian-influenced house displays features characteristic of refined domestic architecture of the Georgian period. The classical doorcase acts as a focal point at the centre, emphasized by the diminishing stone steps. The decreasing scale of the somewhat curious fenestration lends a sense of height to the structure, while the wing walls enhance the perception of symmetry and draw the eye out into the landscape. It provides an appealing focal point near the eastern boundary of Holy Cross College. The former demesne within which the college is now situated was called Fortick's Grove. The first owner, Tristram Fortick, was an active philanthropist, and his name is enshrined in almshouses at Little Denmark Street. It is likely that this house served as a dower house for the estate.





