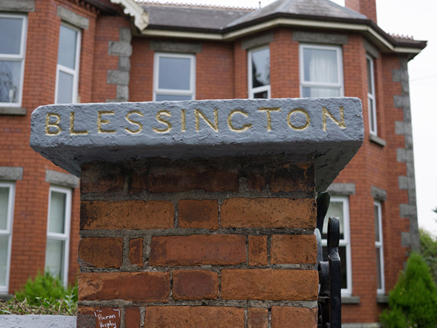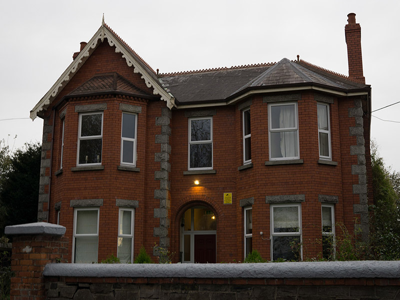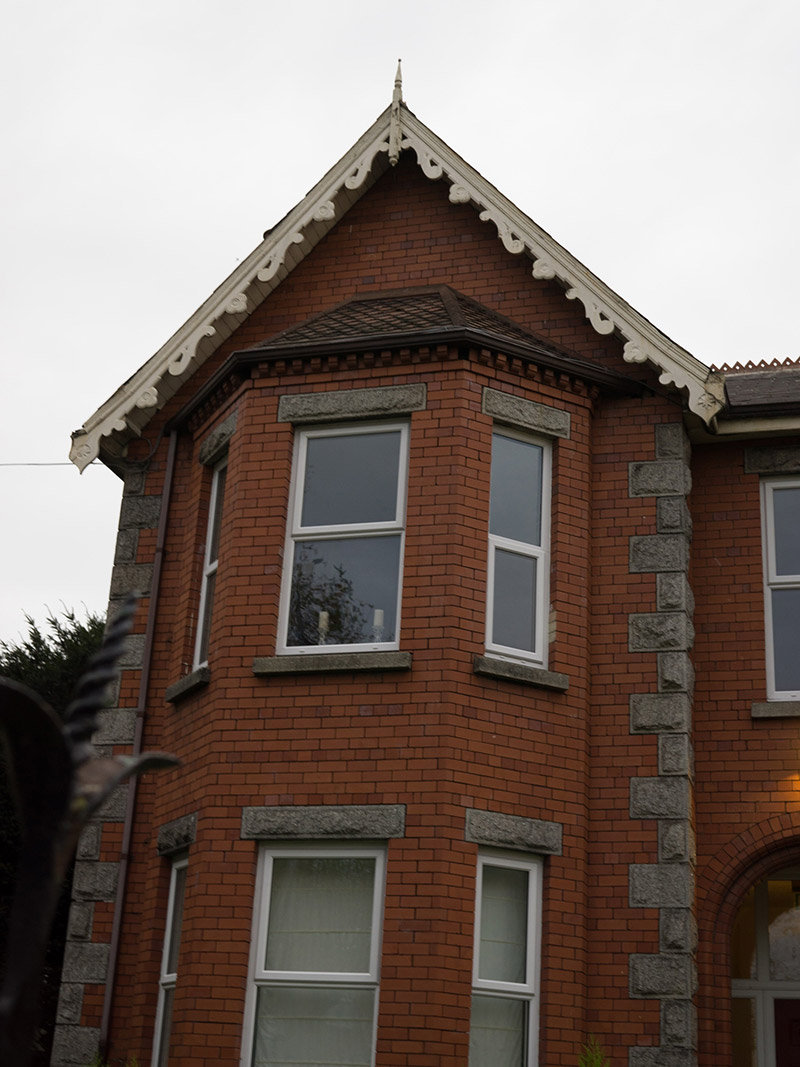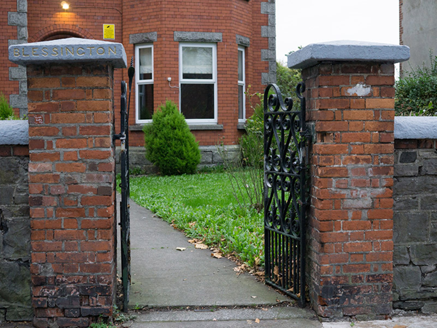Survey Data
Reg No
50120187
Rating
Regional
Categories of Special Interest
Architectural, Artistic
Original Use
House
In Use As
Apartment/flat (converted)
Date
1890 - 1910
Coordinates
316107, 236269
Date Recorded
30/10/2017
Date Updated
--/--/--
Description
Detached three-bay two-storey former house, built c. 1900, having canted end bays, that to north being gable-fronted and slightly forward of house facade proper, and with recent two-storey addition to rear at north end. Now in use as flats. Hipped slate roof with crested terracotta ridge tiles, terracotta finials, decoratively carved timber bargeboards and pointed timber finial to gabled bay, and red brick chimneystacks with red clay pots; hipped fish-scale tiled roof to gabled bay. Red brick walling, laid in English garden wall bond to front, with rusticated granite quoins and plinth course; smooth rendered walling to addition and north elevation, and brown brick walling laid in English garden wall bond to rear. Square-headed window openings with rock-faced granite lintels to front, cut granite sills and replacement uPVC windows throughout. Square-headed doorway set within elliptical-headed integral porch, with glazed timber doorcase and replacement uPVC door, approached by three nosed granite steps. Wrought-iron double-leaf pedestrian gate to front boundary supported on red brick piers with granite caps, one having carved lettering 'Blessington', within coursed squared limestone rubble boundary wall with curved granite coping over red brick course.
Appraisal
This attractive house, set in its own grounds, dominates this stretch of road, contrasting sharply with the nearby terraces of smaller houses. The variety to the façade, provided by the gabled end bay, recessed doorway and canted-bays, lends the building a character that is unique in the streetscape. The decorative embellishment to the roof-line shows some artistry in its execution and composition and adds aesthetic appeal. Blessington (Cottage) is set on the historic Drumcondra Road Lower, part of the historic Great Drogheda Road, leading north out of the city, and laid out as a Georgian suburb with the planting of the tree-lined avenue to the north, but continuing to expand and grow throughout the twentieth century.







