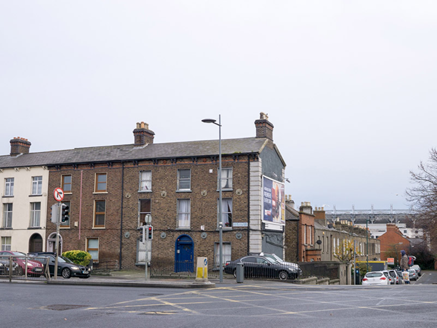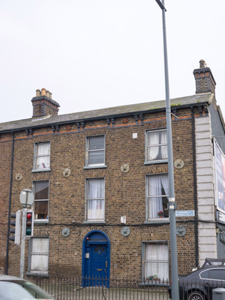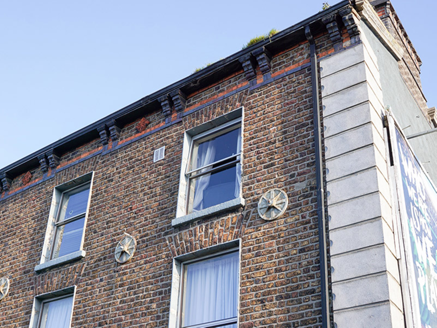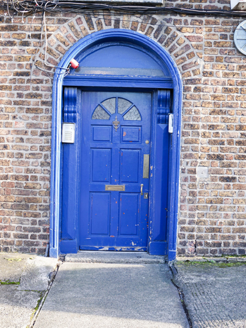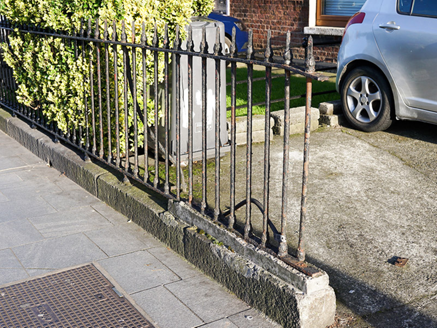Survey Data
Reg No
50120225
Rating
Regional
Categories of Special Interest
Architectural, Artistic
Original Use
House
In Use As
Apartment/flat (converted)
Date
1820 - 1840
Coordinates
315954, 236006
Date Recorded
17/11/2017
Date Updated
--/--/--
Description
Corner-sited three-bay three-storey former house, built c. 1830 as end house in terrace of five, having return to rear (east) elevation. Now in use as apartments. Pitched slate roof, having paired moulded clay brackets to eaves, red and blue brick eaves course, brown brick chimneystacks to gables with red brick platbands, blue brick detailing and clay pots, and with flat roof to return. Brown brick walling to front elevation, laid in Flemish bond, with render quoins and round pattress plates, and having smooth-rendered walling to side (south) and rear elevations. Square-headed window openings with raised render reveals, granite sills, and replacement uPVC frames. Round-headed doorway with moulded render surround, timber doorcase comprising panelled pilasters on render plinths, fluted brackets, cornice, plain fanlight and replacement timber door, fronted by granite step and render path. Cast-iron railings to front boundary set on cut granite plinth wall.
Appraisal
This house terminates a distinctive terrace of five, not untypically being of wider proportions than the others, and displaying a strong sense of its original nineteenth-century character. Its pleasantly balanced façade is articulated by a centrally placed doorcase. The relatively simple form is enlivened and enhanced by the decorative brackets and coloured brick courses that contrast pleasingly with the soft tones of the brick walling. This decorative motif unites the terrace and the quoins serve as a hard stop to the south end of the group. Drumcondra Road Lower is part of what was once the Great Drogheda Road, and this part of the street forms an interesting introduction to a relatively long thoroughfare in an historic suburban district.
