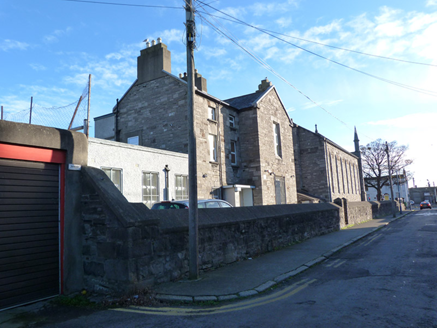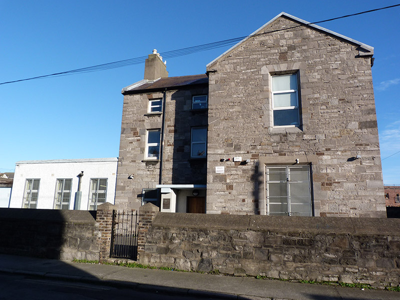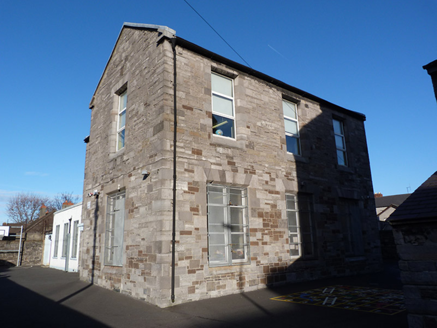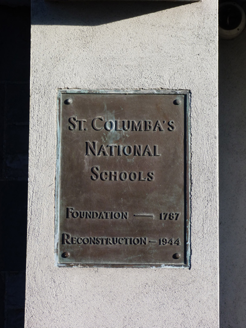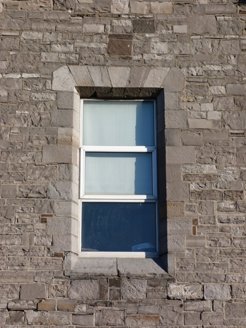Survey Data
Reg No
50120234
Rating
Regional
Categories of Special Interest
Architectural, Social
Original Use
School
In Use As
School
Date
1825 - 1845
Coordinates
317079, 235692
Date Recorded
01/12/2017
Date Updated
--/--/--
Description
Detached T-plan three-bay three-storey national school, built c. 1835, having projecting gable-fronted bay to southeast, extended to north and northwest ends and porches added to front (southwest) and rear in 1944. Pitched slate roof with clay ridge tiles, having leaded masonry barges to southwest and northwest ends, rendered chimneystacks with clay pots, profiled cast-iron rainwater goods, and flat roofs to extensions. Snecked squared calp limestone walling with cast-bronze date plaque to front elevation, and pebbledashed walls to extensions. Square-headed window openings with replacement uPVC frames, dressed limestone reveals and granite sills to west end and chamfered limestone reveals and voussoirs with sloping limestone sills to east. Square-headed doorway to porch to front, with rendered pilasters supporting concrete canopy, and having replacement timber door. Dressed limestone wall with concrete coping, brick piers with pyramidal concrete caps and single-leaf cast-iron gate to front.
Appraisal
The functional construction of this well-built Church of Ireland school is elevated by the dressed stonework to the window surrounds and barges. The cast-bronze plaque adds artistic as well as contextual interest to the composition, and dates the foundation of the institution to 1787. The school building itself was erected in the 1830s, and subsequent expansion in the 1940s was opened by Éamon de Valera. Along with the adjacent church and later infants' school, it forms an important part of the social and educational fabric of the North Strand district.
