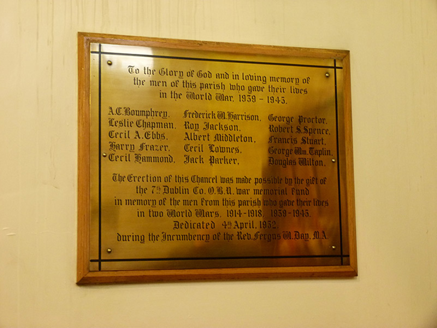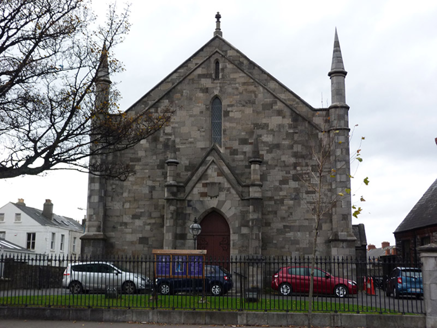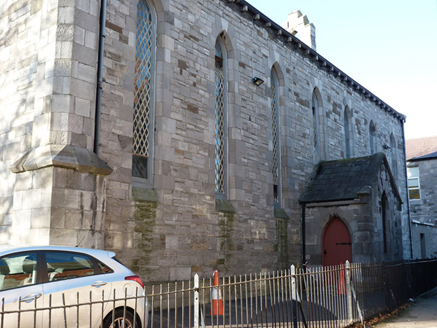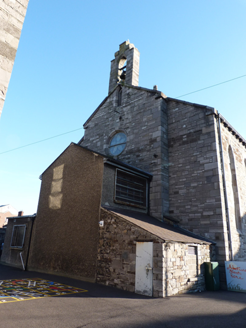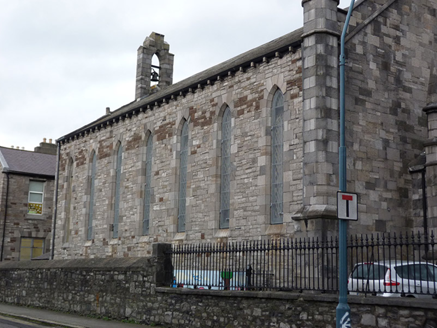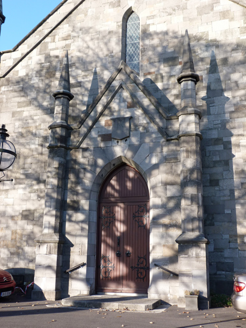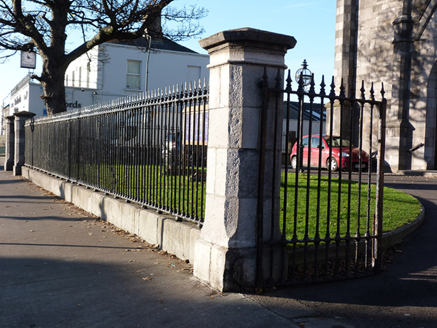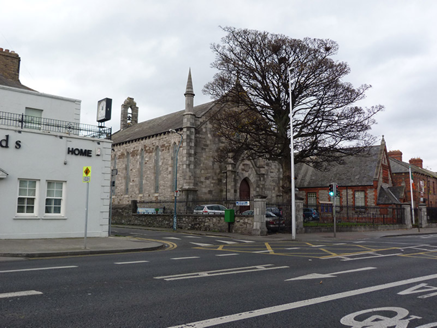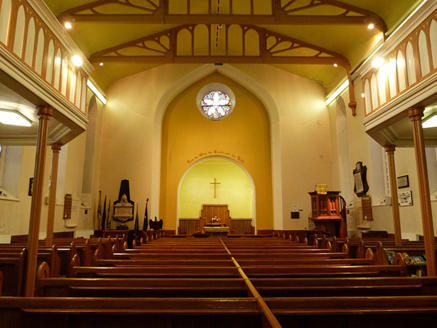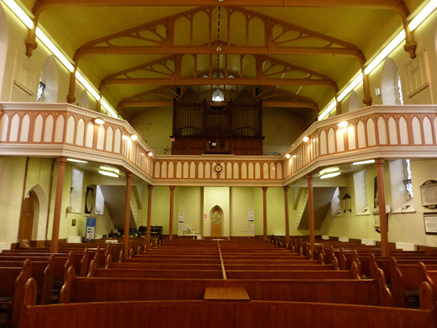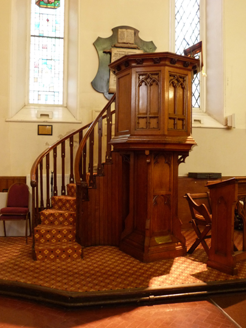Survey Data
Reg No
50120235
Rating
Regional
Categories of Special Interest
Architectural, Artistic, Scientific, Social, Technical
Original Use
Church/chapel
In Use As
Church/chapel
Date
1835 - 1845
Coordinates
317100, 235676
Date Recorded
01/12/2017
Date Updated
--/--/--
Description
Freestanding gable-fronted Church of Ireland church, built 1836-40, comprising seven-bay nave with gable-fronted porch to front, porch to northeast side elevation and chancel to northwest, with additions to northeast and southwest ends. Pitched slate roof, having carved limestone barges and kneelers, carved finial to parapet to front, profiled cast-iron rainwater goods on limestone corbels, stepped ashlar limestone bellcote to northwest gable having pointed-arch opening with bronze bell. Snecked calp limestone walls with dressed limestone quoins on cut granite plinth course, pinnacled buttresses flanking front elevation and porch. Pointed-arch lancet window openings to side and front elevations with chamfered limestone surrounds and sloping sills, having leaded windows, rose window with chamfered limestone surround and stained-glass window to northwest elevation. Pointed-arch doorway to front porch with chamfered limestone reveals, double-leaf timber battened door with cast-iron strap hinges, battened timber tympanum and single granite step, and pointed-arch doorway to northeast porch with timber battened door, cast-iron strap hinges and granite threshold. Pointed-arch recess to altar area to interior, with recent timber reredos and altar within round-headed arch, and having octagonal-plan timber pulpit; exposed timber roof trusses with profile of Tudor arches, having round-headed arcade and decorative petal detailing; tiled floor, plastered walls, and timber pews. Marble and brass memorials to walls. U-plan organ gallery to entrance end with closed balustrade having pointed-arch detailing, supported on reeded colonnettes, accessed by pair of timber stairways. Cast-iron railings on cut limestone plinth wall to front boundary, with chamfered limestone piers and matching double-leaf gates, and with rubble limestone wall with granite coping to southwest boundary.
Appraisal
The form and decoration of this church are typical of Church of Ireland places of worship of the nineteenth century. The exterior is enhanced by cut limestone detailing, contrasting pleasantly with the snecked calp limestone of the walls proper. The pinnacle buttresses and slender lancets that emphasize the symmetry of the façade attest to the high quality of masonry skills and artisanship of the period and are representative of the Gothic Revival style that was fashionable for church and other ecclesiastical buildings in the early Victorian era. Carved timber detailing to the interior, notably to the raised pulpit and gallery, is characteristic of ecclesiastical fittings, while coloured glass to the chancel rose window adds subtle artistic interest. The church was designed by Joseph Welland, architect to the Board of First Fruits and later the Ecclesiastical Commission. The foundation stone was laid in 1836 and the church was opened for worship in 1838. The construction and fittings cost over £4,000, a sizable project cost for this period. It occupies a prominent corner site, overlooking the junction of North Strand Road and Waterloo Avenue, forming a striking and imposing presence on the streetscape. Along with the adjacent schools it forms an important part of the social and education fabric of the North Strand.
