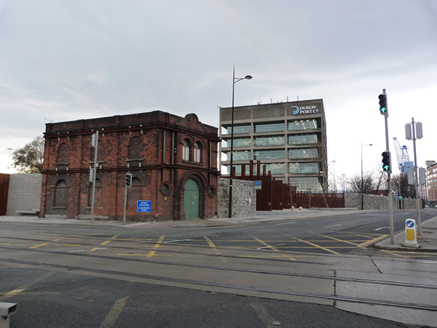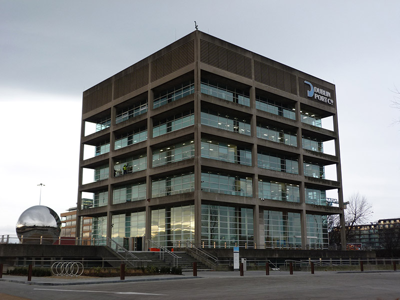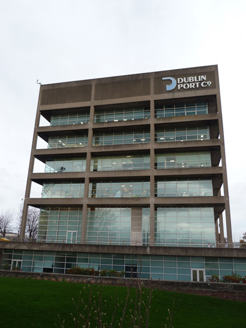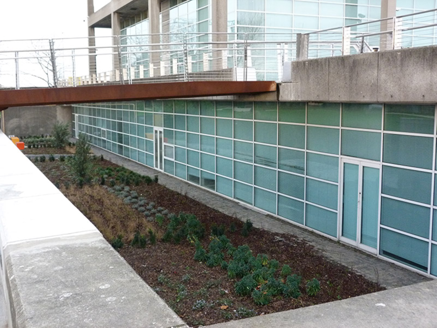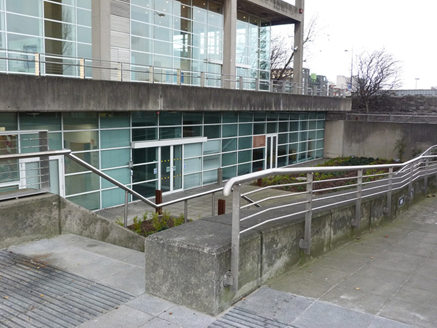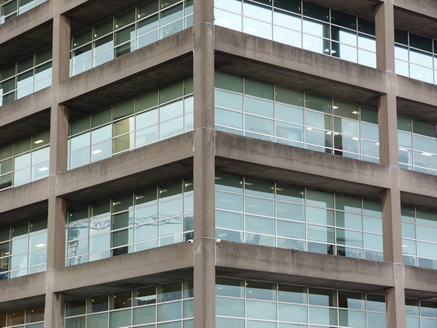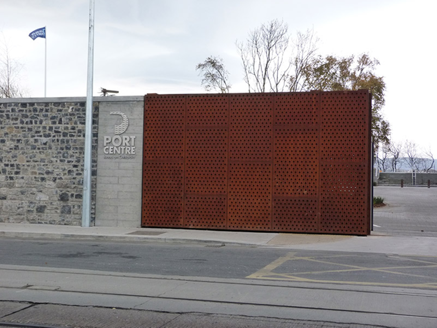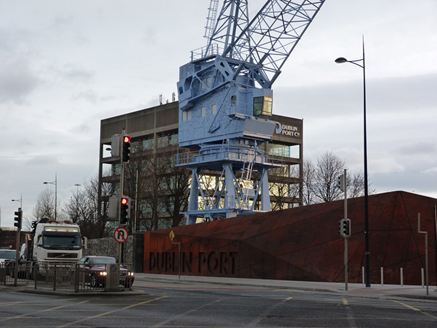Survey Data
Reg No
50120265
Rating
Regional
Categories of Special Interest
Architectural, Technical
Original Use
Office
In Use As
Office
Date
1975 - 1985
Coordinates
318211, 234802
Date Recorded
06/01/2017
Date Updated
--/--/--
Description
Detached six-storey office building over basement, supported on single-height podium, built 1980-1. Flat roof, hidden behind louvered concrete parapet, having insignia of Dublin Port Company to north and south elevations. Glazed walls, set back 1.5 metres from external precast concrete frame, presenting three wide bays to each elevation, and with glazed and concrete walls to pedestal. Continuous recessed glazing panels with aluminium frames. Glazed entrance screen to front (east) elevation, having round glass enclosures with revolving doors, and with square-headed doorway to basement having double and single-leaf glazed doors. Concrete entrance platform with mirrored sphere, approached by granite-faced concrete steps with mild-steel handrails to north and metal bridge to south. Bounded by rubble limestone walls with pierced cast-iron double-leaf gates to north. Located at east side of East Wall Road at junction with Alexandra Road, at entrance to Dublin Port.
Appraisal
This prominent and striking office building creates an architectural focal point at the entrance to Dublin Port, marking the transition between the urban fabric of the city to the west and the industrial landscape to the east. Technically innovative, the concrete external structure and full-height glazing allow for expansive views over the surrounding port and city, while the central concrete service core provides adaptable open-plan offices. Cast-metal signage befits the contemporary design and lends artistic interest to the composition. Designed by Conor Dwyer of Scott Tallon Architects, following an architectural competition in 1954, it was constructed only in the early 1980s. It makes a significant contribution to the architectural heritage of the city.
