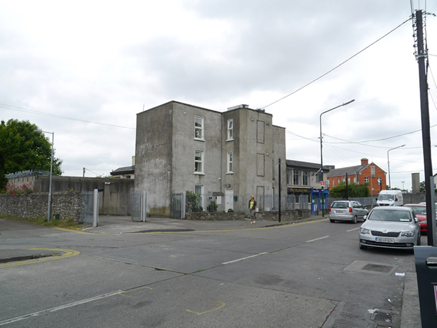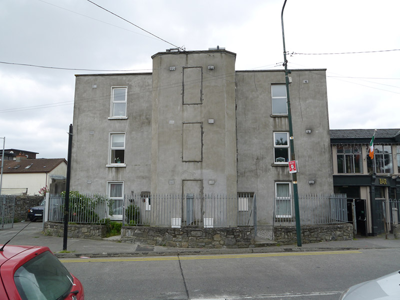Survey Data
Reg No
50130010
Rating
Regional
Categories of Special Interest
Architectural, Historical
Original Use
House
In Use As
Apartment/flat (converted)
Date
1730 - 1770
Coordinates
313092, 238822
Date Recorded
12/06/2018
Date Updated
--/--/--
Description
Detached three-bay three-storey former house, built c. 1750, with full-height projecting central bay, now divided into two apartments. Flat roof with solid parapets, concealed gutters and replacement uPVC downpipes to rear elevation. Smooth unpainted cement-rendered walls with concrete coping, undercut plinth course and with chamfered corners to projection. Square-headed window openings with granite sills, plain reveals and replacement uPVC windows. Square-headed doorways to projection returns with raised concrete surrounds, having fielded four-panel timber doors with brass furniture raised on rendered step. Set behind front garden enclosed by recent rubble stone wall with steel gates and railings.
Appraisal
A historic, but heavily altered house, The Elms retains its massing but has suffered the loss of general character through replacement of windows and render. Following decline in the twentieth century the building was refurbished and subdivided into two dwellings. Its history is suggested by its carefully ordered windows, still legible despite the blocking of some openings, and by its plan, having a distinctive chamfered entrance projection. The history of the house is unclear and difficult to read as original fabric is obscured in large part, but its form suggests early Georgian.



