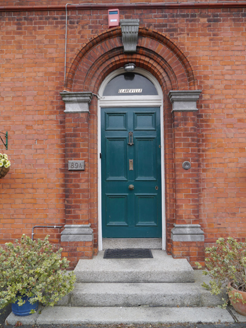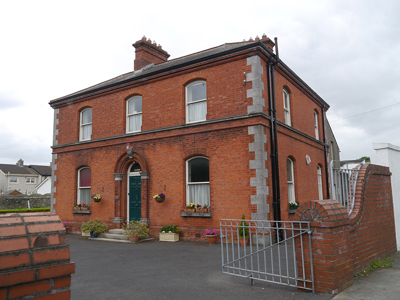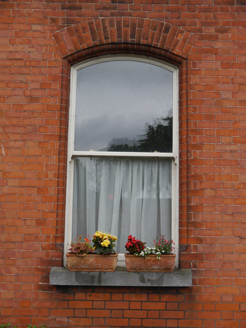Survey Data
Reg No
50130018
Rating
Regional
Categories of Special Interest
Architectural
Original Use
Presbytery/parochial/curate's house
In Use As
Presbytery/parochial/curate's house
Date
1880 - 1890
Coordinates
314505, 236936
Date Recorded
13/07/2017
Date Updated
--/--/--
Description
Detached three-bay two-storey square-plan house, built c. 1885, facing northeast and having recent rear extension. Hipped slate roof with terracotta ridge and hip tiles and red brick chimneystacks with corniced gauged brick caps. Ogee profile cast-iron gutters on moulded brick eaves. Flemish bond red brick walling with limestone quoins, brick plinth and stringcourse between floors. Segmental-headed window openings having jack arches, gauged brick reveals and stone sills; continuous moulded stone sill to first floor windows; and with one-over-one pane timber sliding sash windows. Round-headed doorway with brick pilasters having moulded limestone bases and capitals and supporting gauged brick archivolt with limestone keystone; six-panel bolection moulded timber door with original brass furniture, accessed by three granite steps. Gardens to front and southeast, Marian grotto accessed via path to southeast; recent brick boundary wall and steel gates. Set at road junction opposite Glasnevin Cemetery on south side of Finglas Road.
Appraisal
Clareville is a well-proportioned late nineteenth-century house, home to members of the Congregation of Christian Brothers, a Catholic lay organization founded by Edmund Ignatius Rice in 1802 for the purposes of educating poor Catholic boys. The current house replaced an earlier house on the site called 'Clare Villa'. It is prominently located on the Finglas Road, opposite Glasnevin Cemetery, and is one of few historic properties in an area now largely characterized by late twentieth-century development. Although relatively unadorned, the house is distinguished by well-executed detailing in gauged brick and limestone, and its exterior has been retained largely intact.





