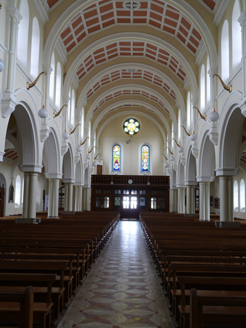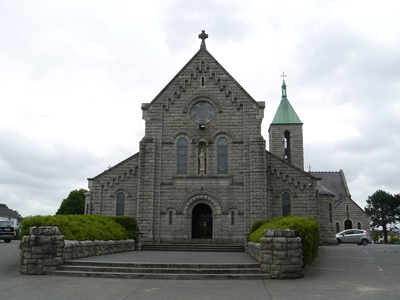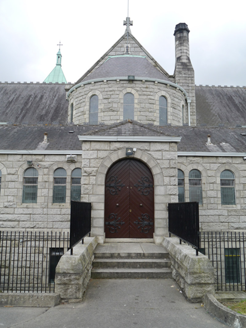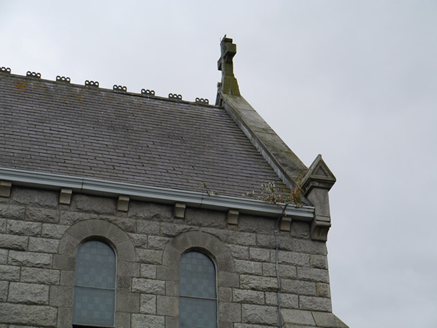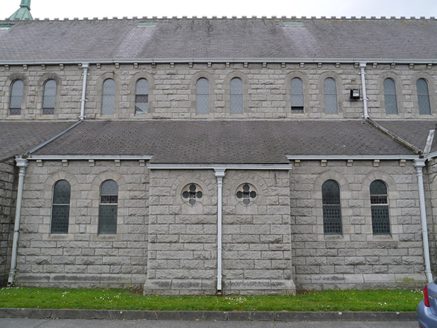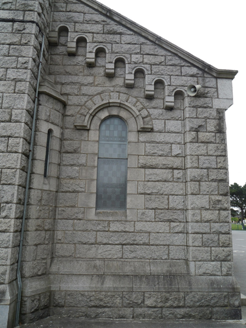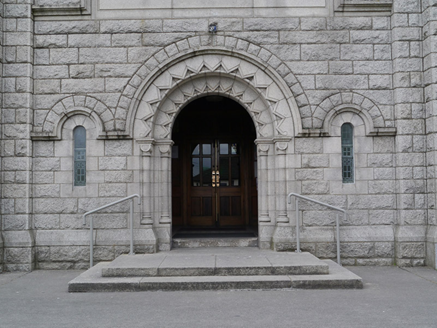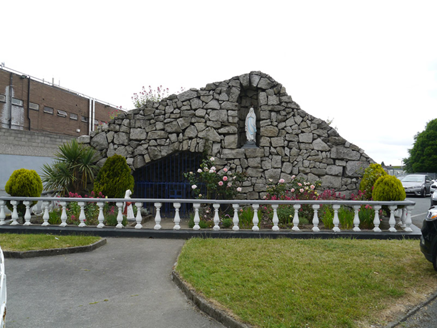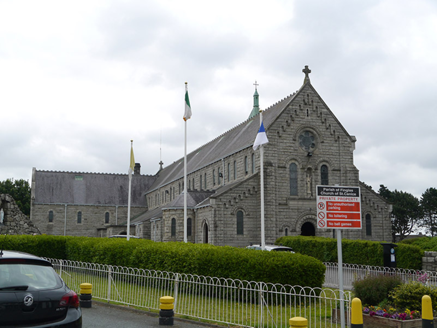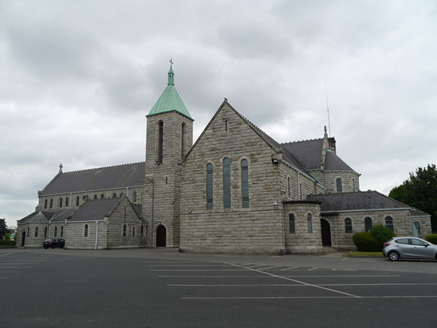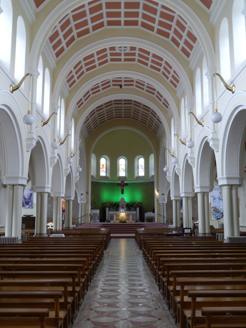Survey Data
Reg No
50130028
Rating
Regional
Categories of Special Interest
Architectural, Artistic, Social
Original Use
Church/chapel
In Use As
Church/chapel
Date
1920 - 1925
Coordinates
313351, 238933
Date Recorded
12/06/2018
Date Updated
--/--/--
Description
Freestanding neo-Romanesque-style gable-fronted cruciform-plan Catholic church, built 1920-22, facing southwest and having ten-bay nave with side aisles, truncated apse and attached bell-tower. Main entrance through west end, with secondary entrances to south porch, transepts and parish rooms to east. Copper-clad pyramidal roof surmounted by lantern and cross on two-stage granite bell tower, having integral staircase in southwest corner. Pitched slate roofs to nave and transepts, with lean-to roofs to aisles and copper-clad flat roof to east extension concealed by surrounding slate slopes; decorative ridge crestings and mixture of cast-iron and aluminium replacement rainwater goods on granite corbelled eaves. Rock-faced ashlar granite walls with granite verges surmounted by cross finials to east and west gables; west elevation having raked Lombardic frieze to gable-front and side aisles, projecting outer piers and buttresses, stringcourse and central niche with statue of St. Canice. Round-headed window openings with ashlar granite surrounds, having leaded lattice lights, some with secondary glazing, generally arranged in pairs to each nave bay and with triple lancets to transepts; continuous hood-mouldings and voussoirs to west gable openings below central sexfoil oculus; aisles punctuated by confessionals having quatrefoil windows. Romanesque doorway of shafts and chevron mouldings to west front with timber sheeted double-leaf door having decorative cast-iron hinges, opening from internal vestibule onto granite platform with two steps and flanking handrails; secondary round-headed doorways with ashlar granite surrounds having timber sheeted doors. Extensive carparks to north and south, landscaped area and raised planters to west front of church with Marian grotto. Spacious interior to church, with arcaded nave of clustered four-shaft piers, and coffered plastered roof divided by bay arches springing from moulded shafts on corbels. Rendered and painted walls and stained-glass windows to nave and apse, with timber confessionals and pews and vinyl floors. Sanctuary carpeted and raised on six steps, having marble altar furniture, mosaic decoration to apse and suspended crucifix; flanked by side chapels dedicated to Sacred Heart and Immaculate Conception. Glazed timber vestibule to west end forming gallery. Replacement pendant lighting suspended from brackets above nave arches.
Appraisal
A formidable early twentieth-century church, located prominently on Main Street, Finglas. It was designed by Ashlin and Coleman and built in 1920-22, commissioned by Fr B. Smyth and dedicated by Archbishop Edward Byrne. It replaced a nineteenth-century church on the site that had itself replaced an earlier Mass House. The building is defined by a strong Romanesque character, tying it back through the history of the site to the early Celtic origins of Finglas, especially through the sculptural details of the west front. It represents one of a number of early twentieth-century revivalist churches in the North Dublin suburbs, characterized by powerful massing and simple detailing and contrasting with the additional spread of Post-Vatican II era churches in the area. It is of social interest as a place of worship for the local Catholic community.
