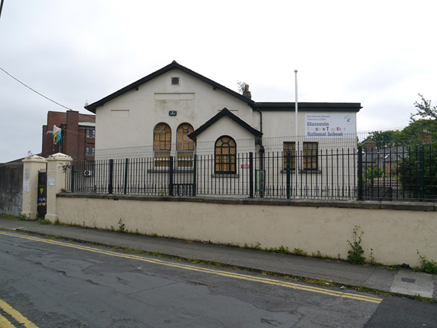Survey Data
Reg No
50130044
Rating
Regional
Categories of Special Interest
Architectural, Social
Previous Name
Glasnevin Model School
Original Use
School
Date
1840 - 1860
Coordinates
315250, 237635
Date Recorded
05/06/2018
Date Updated
--/--/--
Description
Freestanding three-bay single-storey square-plan school building over basement, built c. 1850, having gabled porch to north end and later extensions to west and south. Now vacant. Pitched slate roof with concrete ridge tiles to east side with felted flat roof to west side, having single corniced brick chimneystack with clay pots; mixture of original cast-iron and replacement uPVC rainwater goods, timber-sheeted soffits and bargeboards. Painted cement-rendered walling. Mixture of square and round-headed window openings with plain reveals and granite sills, having six-over-six pane timber sliding sash windows and some uPVC replacements. Square-headed doorway to porch with plain reveals and granite step, having painted timber-sheeted door with transom light; secondary entrance to west elevation with framed porch. Cast-iron railings on granite plinth to basement area. Set in playground with foundations of recently demolished ancillary school structures enclosed by cement rendered boundary wall with granite copings, steel railings and internal secondary fencing; three sets of rendered gate piers.
Appraisal
A mid-nineteenth-century school building set back from Church Avenue and having a simple gable end and porch facing the street, modestly detailed with round-headed windows. Much of the building seems to be original, although the site has seen much change and the building is now disused. While the school is of diminutive character, in keeping with the modest terrace and church of Church Avenue, its simplicity stands in contrast with the size of much of the nineteenth-century domestic architecture on Ballymun Road nearby. Having been built as a model school, it ties into the wide spread of such institutions across Ireland.

