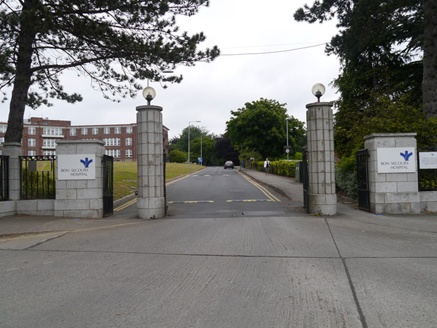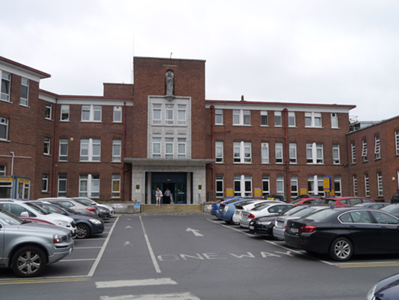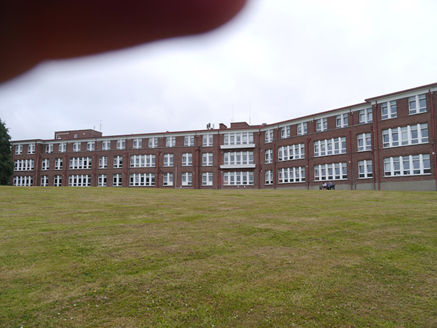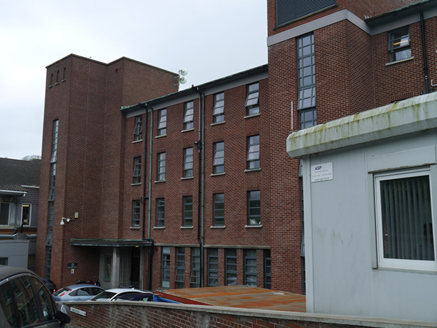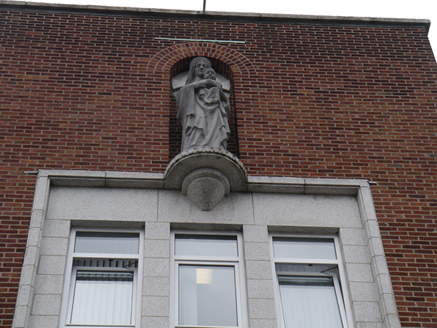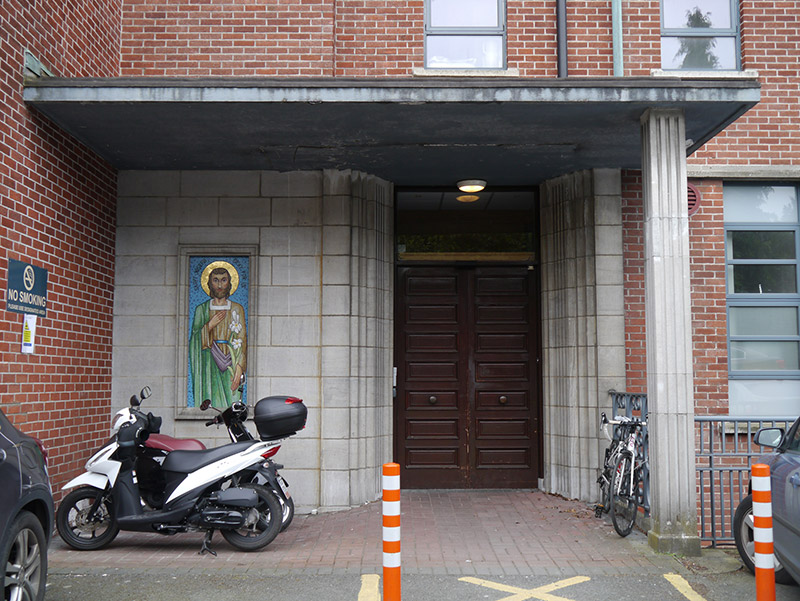Survey Data
Reg No
50130048
Rating
Regional
Categories of Special Interest
Architectural, Historical, Social
Original Use
Hospital/infirmary
In Use As
Hospital/infirmary
Date
1945 - 1955
Coordinates
315364, 237564
Date Recorded
05/06/2018
Date Updated
--/--/--
Description
Freestanding multiple-bay three-storey hospital, built 1946-51, comprising L-plan main block with three-bay projecting entrance tower, abutted by angled south wing and later perpendicular north wing having extension of 2006; complex of later additions to rear (west). Flat roof, having overhanging eaves over painted eaves band, and cast-iron rainwater goods. Stretcher-bond brown brick walling to concrete-frame structure over concrete plinth. Square-headed window openings, arranged singly, in pairs and groups of five and having faceted cast-concrete mullions, concrete sills, double header courses to lintels and single course beneath sills. Central grouped windows to south elevation have cast-concrete balconies to upper floors. Windows are replacement uPVC. Entrance tower windows contained in dressed granite panel with architrave and apron panels, resting on projecting cantilevered entrance canopy. Statue of Our Lady inset to round-headed niche over panel. Square-headed entrance door with wide dressed granite architrave containing two faceted cast-concrete columns without plinths or capitals. Aluminium-framed glazed automatic sliding doors. Varnished timber double-leaf seven-panel timber door to rear (north) of main block having deep moulded dressed granite architrave beneath deep canopy supported on square fluted pier; dressed granite side walls having mosaic depicting Saint Joseph. Extensive grounds, including carpark to east and lawn to south, bounded by steel railings on granite plinth to south; rubble stone boundary wall to east. Grotto to north of site. Steel vehicular and pedestrian gates on round-plan concrete piers with dressed granite plinth and panels and globe lanterns; pedestrian gates to each side on lower square granite piers. Lawn to front is site of early eighteenth-century Delville House (now demolished).
Appraisal
Bon Secours Hospital is an extensive structure that has developed around the original L-shaped and angled blocks built to designs by James Barrett between in the late 1940s. It is one of five such institutions in Ireland, established by the Sisters of Bon Secours ('Good Help’), a religious order founded in Paris in 1824 to help sick, dying and wounded citizens in the institutional vacuum left in the wake of the French Revolution. A foundation was set up in Granville Street, Dublin, in 1861, the first outside France. Of concrete frame construction, with an entrance tower and occasional decorative elements in dressed granite, the building is representative of the approach to institutional architecture of the period, led by functional and technological considerations, rather than aesthetic concerns. Despite later accretions, the original wings are well preserved and clearly legible, and the complex is enhanced by the retention of original boundary features. The grounds are significant for containing, under the lawn, the site of Delville House, the residence of Mrs Delaney, who entertained the notables of the early eighteenth century, including Swift and Stella.
