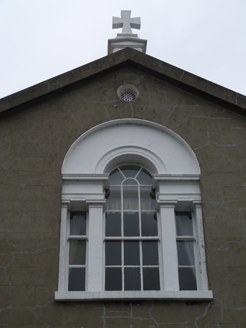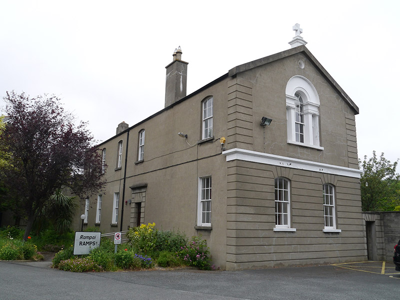Survey Data
Reg No
50130050
Rating
Regional
Categories of Special Interest
Architectural, Social
Previous Name
St. Brigid's School
Original Use
School
In Use As
Convent/nunnery
Date
1850 - 1870
Coordinates
315100, 237573
Date Recorded
19/06/2018
Date Updated
--/--/--
Description
Detached six-bay two-storey former school building, built 1853-65. Now in use as convent accommodation and administrative offices. Pitched slate roof with angled ridge tiles and overhanging cement-rendered verges to gables; painted cross finial on plinth to east gable; cast-iron rainwater goods and two cement-rendered chimneystacks, that to south elevation having two clay pots and that to west gable having single terracotta pot. Lined cement-rendered walls having lined rusticated ground floor, quoins and painted stringcourse to east gable. Generally camber-arch window openings with plain reveals and granite sills, painted to east elevation, containing six-over-six pane timber sliding sash windows; Wyatt window to first floor of east gable set in wide inset stucco surround with impost moulding; stained-glass windows to central bay on north elevation. Square-headed doorway with rusticated cement-rendered surround and reinforced concrete architrave containing fielded timber door with transom light and brass door furniture opening onto concrete ramp with stainless steel handrails. Set within convent boundary walls beside Glasnevin Hill with adjacent planted margins and carparking.
Appraisal
A former school building with classical detailing, built sometime between 1853 and 1865 for the Sisters of the Sacred Heart. It was taken over by Margaret Aylward in 1865 and named St. Brigid's School, continuing in use until 1977 when it was refurbished into the present combination of accommodation and offices. Although generally designed in a simple style, the building has a more ornate east gable with rustication, a Wyatt window and a cross finial that give it a formal institutional appearance that can be seen from the road on Glasnevin Hill. The building retains its original form and detailing, including timber sash windows and stained glass to the north elevation. It contributes to the architectural variety and social history of the Glasnevin area.



