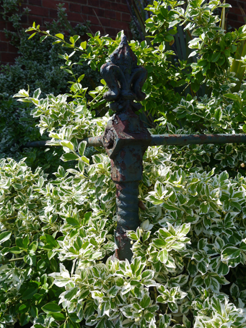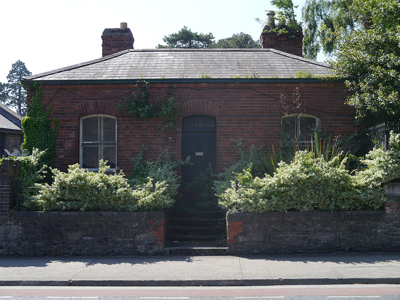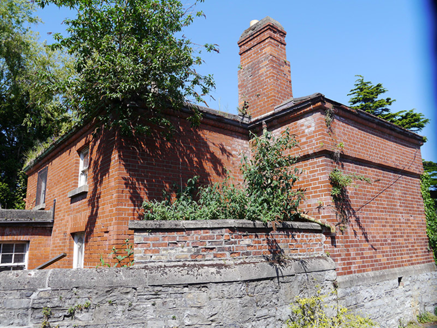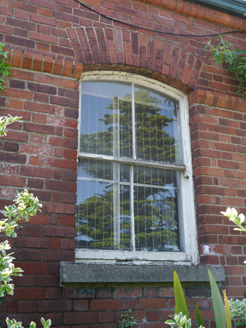Survey Data
Reg No
50130054
Rating
Regional
Categories of Special Interest
Architectural
Original Use
Building misc
In Use As
Unknown
Date
1880 - 1900
Coordinates
315280, 237234
Date Recorded
29/05/2018
Date Updated
--/--/--
Description
Detached three-bay single-storey L-plan house over basement, built c. 1890, now vacant. Rear is two-storey, with single-storey flat-roofed porch. Hipped slate roof with black clay ridge tiles, two red brick chimneystacks generally having replacement pots and one original profiled clay pot; moulded cast-iron gutters over bullnose moulded red brick eaves course. Red brick walling laid in Flemish bond with gauged brick stringcourse at arch-springing level to front elevation; rear elevations raised over squared coursed rubble plinth with chamfered granite string. Segmental-headed window openings to front elevation and square-headed to rear, with soldier-coursed brick heads, granite sills and two-over-two pane timber sliding sash windows. Segmental-headed door opening to front, with soldier-coursed brick heads, plain reveals, timber-sheeted door with cast-iron knocker and three-light transom, accessed by five granite steps from street level. Small front garden enclosed by uncoursed rubble limestone retaining wall supporting iron railings with decorative finials. Partially enclosed yard to rear.
Appraisal
An attractive, diminutively-proportioned late nineteenth-century house, characterized by restrained brick detailing and retaining a high level of original fabric, including timber sliding sash windows, an original doorcase and iron railings. Separated and set back from the street behind a raised garden with a backdrop of mature trees, the building contributes to the varied architectural character of the area. Its original location, adjacent to the east gate of the Botanic Gardens, may indicate an original function connected with the latter.







