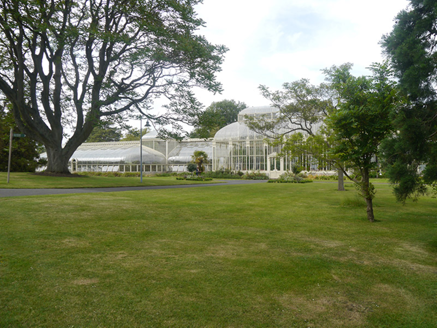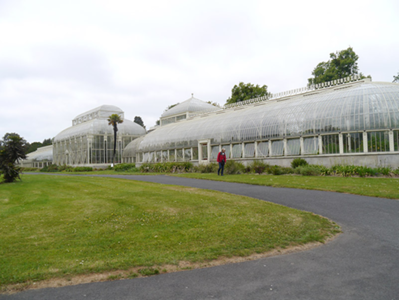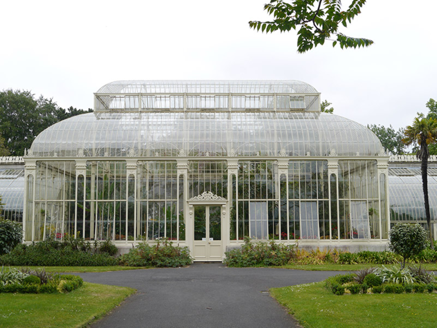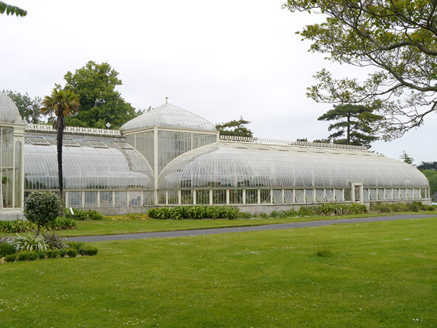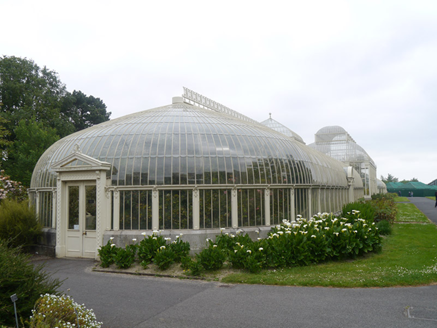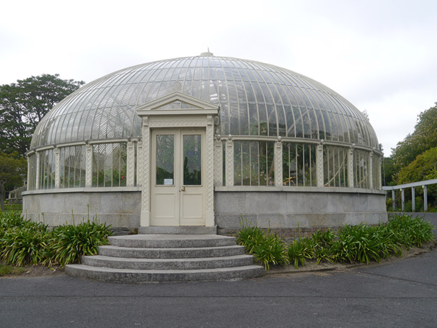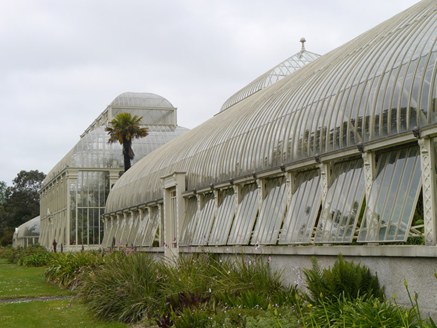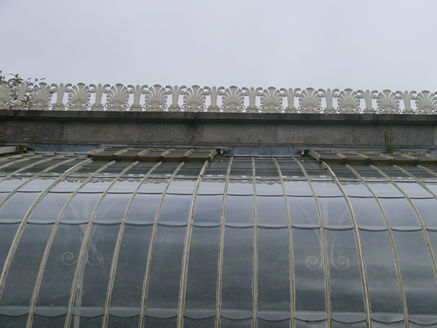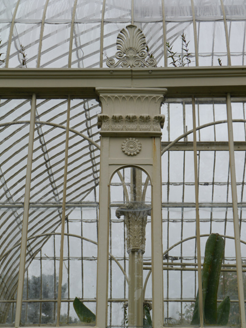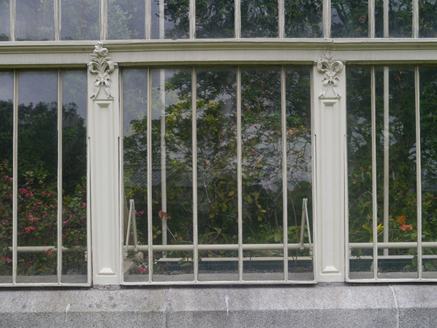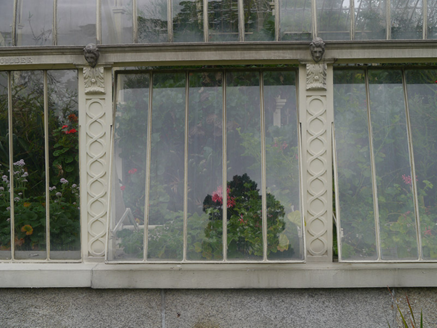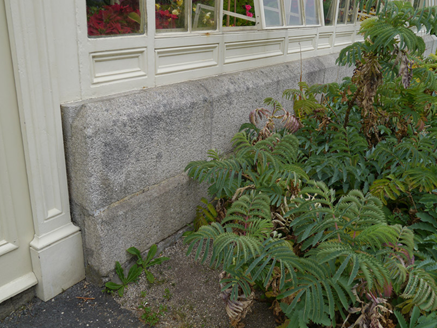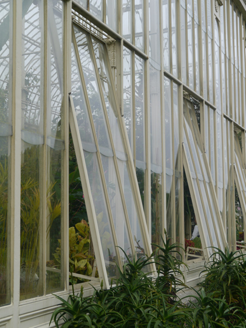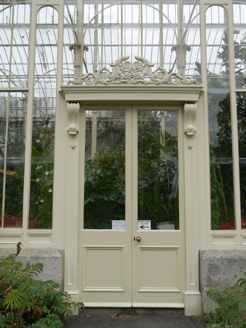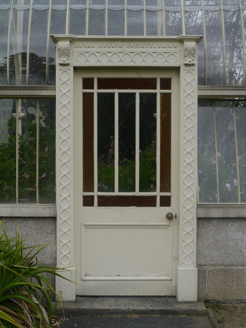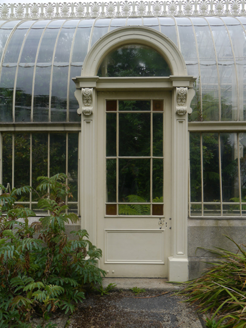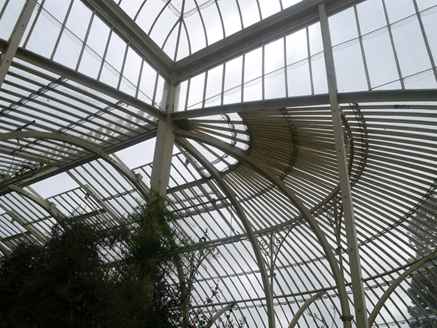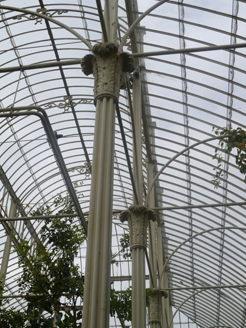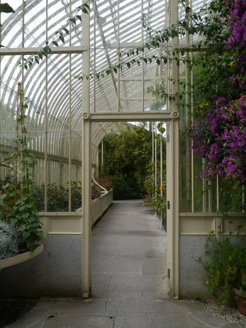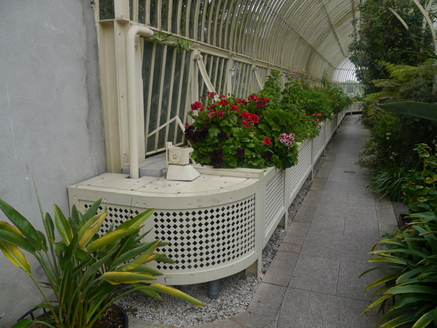Survey Data
Reg No
50130055
Rating
International
Categories of Special Interest
Architectural, Artistic, Scientific, Social, Technical
Original Use
Glass/green house
In Use As
Glass/green house
Date
1840 - 1870
Coordinates
315155, 237215
Date Recorded
05/06/2018
Date Updated
--/--/--
Description
Freestanding cast and wrought-iron glasshouse over basement, erected 1843-8, extended 1869, comprising rectangular double-height central house flanked by lower L-shaped linear wings having bowed ends and double-height turrets at angles; abutted by lean-to masonry potting house and contemporary additions to rear (north). Curvilinear wrought-iron framework on dressed granite plinth and sill; full-width domed lantern to central volume, cast-iron anthemion ridge crestings to wings and finials to turrets. Brown brick walling to rear of central house, laid in English garden wall bond; wings have random rubble masonry north walls with brick chimneystack having exposed flue to west side. Central house has double-tier glazed framework divided by open-panel cast-iron pilasters having rosette, acanthus and palm-frond capitals, supporting profiled cast-iron gutters with anthemion crests. Multiple-pane pivot windows to first tier at each wing, west wing pilasters having ribbon and floriate detail; east wing pilasters having interlacing, foliate scroll and lions' head'. Glazing lapped and scalloped throughout. Generally square-headed doorways, with double-leaf half-glazed timber panelled doors to central house and bowed ends, having panelled pilasters and scrolled brackets supporting arabesque entablature to central house; wings having architraves with interlacing and open-bed pediments; east doorway accessed by four replacement bowed granite steps. East wing has central door with margin-glazed upper panel, hand painted with guilloche detail to margins and interlaced architrave. Round-headed central door to west wing having margined glazing, panelled pilasters, foliate scrolls and half-round transom. Basement area accessed by steps at northeast. Internal structure supported by slender fluted cast-iron columns with acanthus capitals, wrought-iron tie-bars and curved bracing. Square-headed internal half-glazed timber doors with slender panelled timber architrave having corner rosettes; planting troughs and shelving to margins, replacement granite slab floor; solid walls having unpainted plaster. Heating pipes generally concealed; with winch system for ventilation. Set at north side of Botanic Gardens, surrounded by manicured presentation gardens and tarmac paths.
Appraisal
One of several glasshouses at the National Botanic Gardens, spanning over a century of construction, the Curvilinear Range is ranked among the most impressive structures, alongside the Great Palm House, which was built some years later. The Curvilinear Range was erected in stages, the central range to designs by celebrated Dublin iron founder Richard Turner (1798-1881), who is best known for the Great Palm House at Kew and the Winter Gardens at Regent's Park, London and the innovative iron roof at Liverpool Lime Street railway station. The structure is highly representative of Turner's sophisticated signature style, driven by the repeal of glass taxes in the 1840s, coupled with advanced technical innovation that made it possible to create light iron structures using wrought-iron ribs linked with cast-iron tubes. The result is a notably delicate curved superstructure of considerable elegance, with a host of fine decorative elements, including Turner's signature botanic motifs, represented in the crestings in particular. The 1843 section was erected by a builder called Clancy, when Turner failed to win the tender for erection of the structure. Clancy went out of business after underestimating the construction period and the remaining phases were completed by Turner with Darley, the architect of the Royal Dublin Society, and by William Turner, younger son of Richard Turner. The Curvilinear Range is enhanced by the group setting that includes several other historic structures and by its setting within extensive presentation gardens. It is a much-loved and iconic structure of international significance, and is considered one of the finest glasshouses in Europe in terms of both technical innovation and artistic merit.
