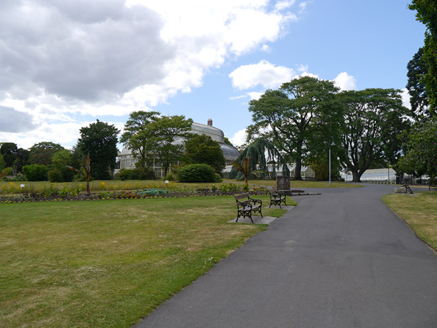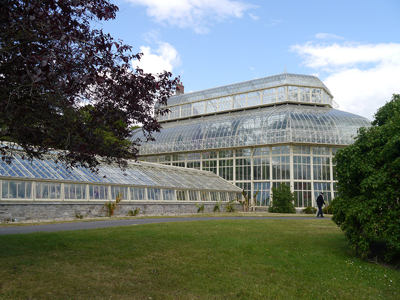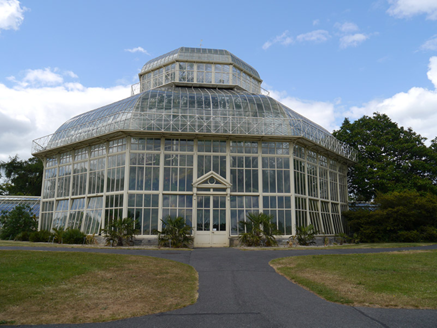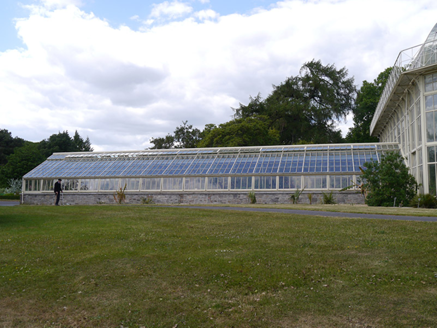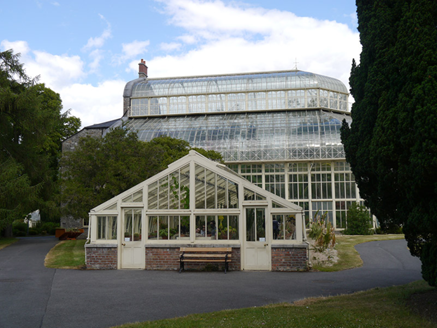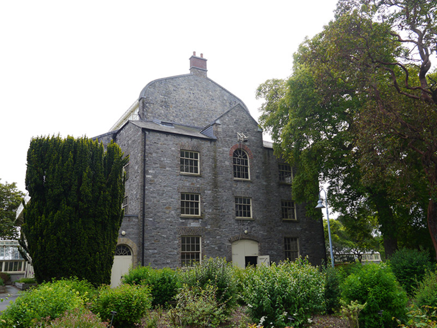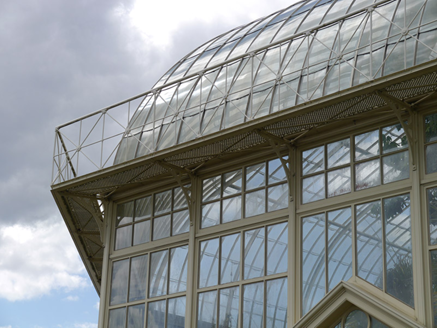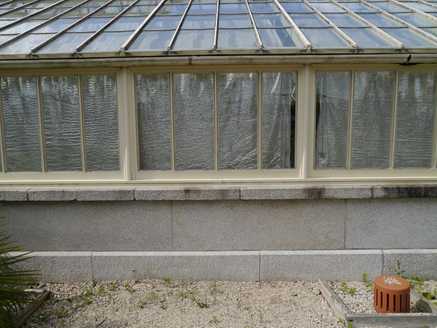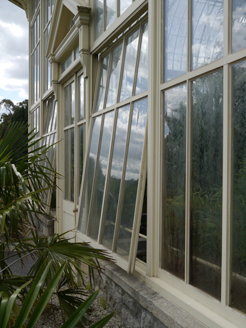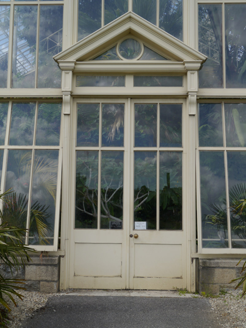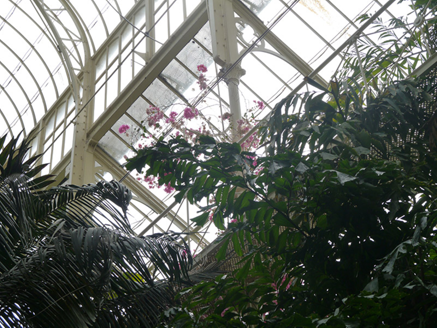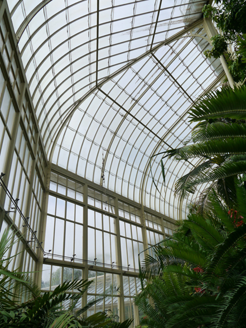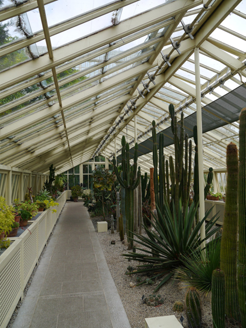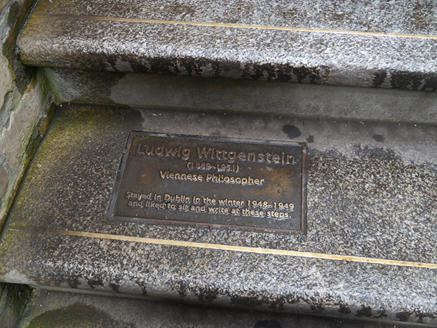Survey Data
Reg No
50130057
Rating
National
Categories of Special Interest
Architectural, Artistic, Cultural, Historical, Scientific, Social, Technical
Original Use
Glass/green house
In Use As
Glass/green house
Date
1880 - 1885
Coordinates
315096, 237168
Date Recorded
05/06/2018
Date Updated
--/--/--
Description
Freestanding timber and wrought-iron glasshouse, erected 1884, comprising eleven-bay triple-height central house, canted to south (entrance end) with five bays to facets and having lantern with nine-bay sides and three-bay facets to canted end, flanked by side aisles whose roofs curve up to base of lantern; seventeen-bay single-storey wings projecting from middle of long sides and having six-bay gabled ends; main block abutted to rear (north) by three-bay three-storey masonry boiler house with annex to east end. Central house has curvilinear iron and timber framework including full-width domed lantern, all on squared limestone rubble plinth with dressed granite sill; perforated cast-iron walkway with balustrade at intermediary levels supported on iron brackets. Pitched glazed roofs to linear wings over timber framework on rubble limestone plinth to west wing, ashlar granite to east wing. Mix of cast-iron and replacement uPVC gutters to glazed ranges. Three-tier glazing to central house comprising multiple-pane pivot windows to lower and middle tier having six-pane fixed top-light to each bay. Upper tier has segmental-arch lights in pairs to each bay. Lapped and scalloped horticultural glazing throughout. Square-headed doorways, pedimented to canted end of main block, having panelled pilasters, central roundel and half-glazed timber double-leaf doors. Boiler house has half-hipped slate roof, cast-iron rainwater goods, uncoursed limestone rubble walling; square-headed window openings with brick surrounds, six-over-six pane timber sliding sash windows on stone sills; segmental-arch vehicular entrance to middle of north facade and round-headed to annex at east end, with timber battened double-leaf doors. Interior has ground level lowered by four steps to natural stone flooring with gravelled bedding throughout, and trenched heating pipes concealed by perforated iron-grilles. Central house has double-tier glazed framework supported internally by cast-iron columns having poll-moulded plinths and foliate capitals, columns being connected at high level by cast-iron walkway. West wing has central line of columns supporting roof; east wing has two internal sub-divisions. Planting troughs and shelving to margins, replacement granite slab floor; solid walls are unpainted plaster; heating pipes generally concealed, and with winch system for ventilation. Boiler house has lift shaft inserted. Set centrally within Botanic Gardens, surrounded by manicured presentation gardens and tarmac paths.
Appraisal
The National Botanic Gardens at Glasnevin was established in 1795 by the Dublin Society at the behest of the Irish parliament, conceived as a great national institution for the betterment of the scientific community. The complex extends to over 50 acres on land acquired by the Society, bought from the poet Thomas Tickell. Commissioned by Fredrick Moore as part of a series of significant improvement works and expansion undertaken during his directorship, the Great Palm House was erected to replace the condemned former glasshouse which was badly damaged by a storm in the years before. It was constructed by James Boyd in Paisley, Scotland as a prefabricated kit and erected in Dublin over a period of nine months from March to October 1884 at a cost of £800. The flanking wings of the original house were retained and have been altered through the years. By the early 2000s the Palm House had fallen into extensive disrepair and was closed to the public. A significant and faithful restoration was undertaken from 2002-4 resulting in many of the original cast-iron elements being recast and reinstated. This building represents a considerable engineering achievement and is one of the largest of its kind in the world. It hosts many good-quality features, including the floriate capitals to the internal columns, which are also particularly apt for a building housing plants. The Palm House is the largest structure within the Botanic Gardens and contains a substantial collection of horticultural species of national and international significance. The historical and cultural interest of the Palm House is enhanced by its association with the celebrated philosopher, Ludwig Wittgenstein, who often visited during his residency in Dublin, as indicated by a brass plaque.
