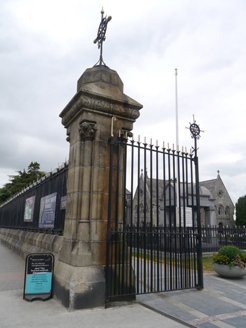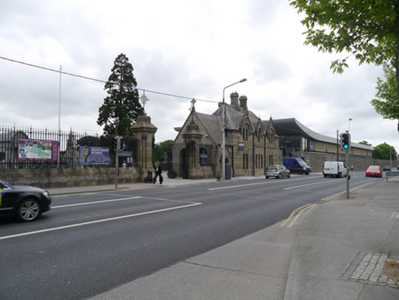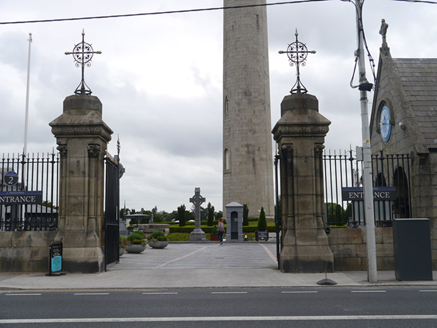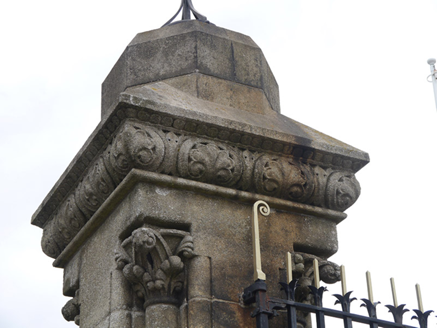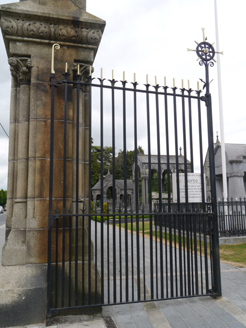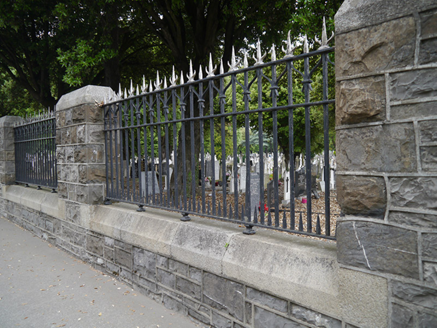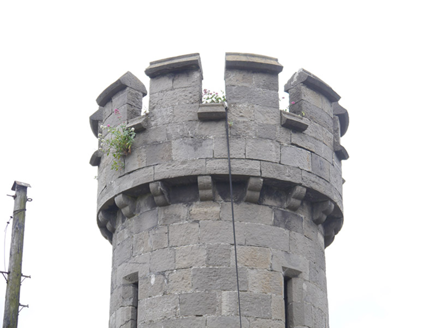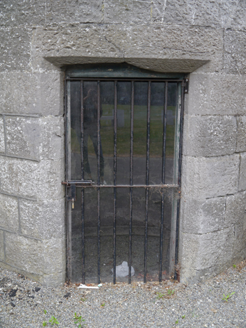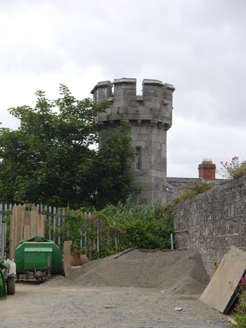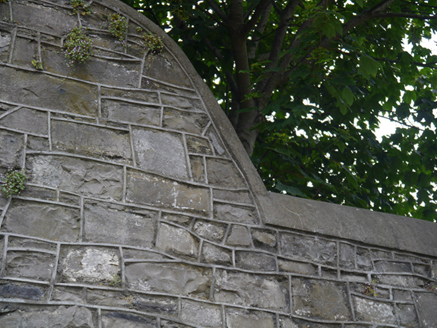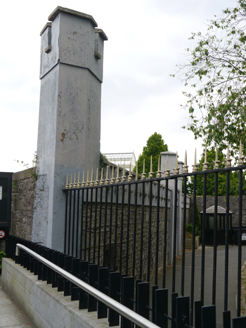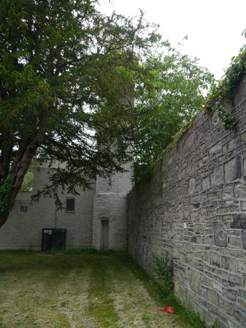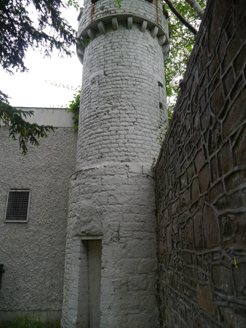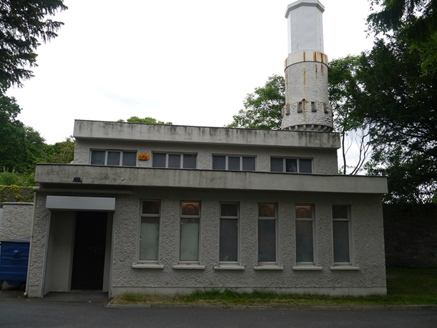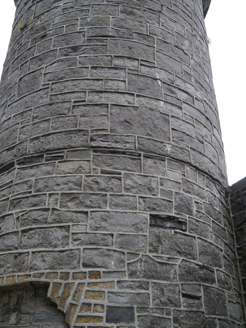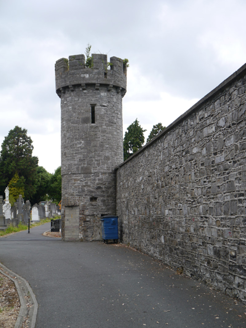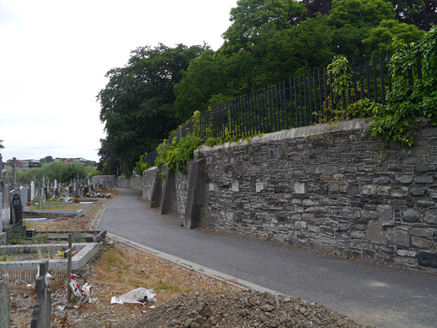Survey Data
Reg No
50130070
Rating
National
Categories of Special Interest
Architectural, Artistic, Historical
Original Use
Gates/railings/walls
In Use As
Gates/railings/walls
Date
1830 - 1890
Coordinates
314628, 236908
Date Recorded
27/05/2018
Date Updated
--/--/--
Description
Boundary wall and gates to Glasnevin Cemetery, comprising boundary wall erected c. 1835 and having six three-stage watchtowers, and main (south) entrance gateway erected c. 1880. Main gateway and railings comprising square-plan sandstone piers on plinths, each with rebated engaged shafts with foliate capitals to corners, carved foliate frieze and coin-moulded cornice supporting octagonal cap with filigree Celtic crosses; cast-iron gates with Celtic cross central finials. Main gate lodge immediately to east. Cast-iron railings to west, supported on stepped and chamfered ashlar sandstone plinth. Boundary wall generally of limestone rubble, built to courses with cement coping and ribbon pointing, railings set into some areas; interior surface of wall painted with letters and numbers. Watchtowers located at intervals: two to south wall, one to east and three to north (northeast tower now contained within enclosure to Botanic Gardens); all having projecting castellated parapets on corbel brackets. Watchtower walls generally of squared and snecked limestone; that to southeast is tooled ashlar limestone, northeast tower is rendered, north tower (east) has painted stone base with upper stages in painted brick. Square-headed loop openings, generally formed in chamfered limestone or brick, only northeast tower having glazed openings. Recent gateway to Botanic Gardens to north; northeast corner now enclosed by later boundary wall with castellated coping and multifaceted castellated pinnacles; two-storey service block (c. 1970) built against wall to north.
Appraisal
Glasnevin Cemetery, originally known as Prospect Cemetery, opened in 1832, and holds the graves and memorials of many notable citizens. It was the first cemetery for Irish Catholics, laid out at the end of the penal era following a campaign by Daniel O’Connell. The high walls of the cemetery have been a prominent and iconic feature along the Finglas Road since their construction in the 1830s and 40s, shortly after the cemetery was established in 1832. They are functional on a number of levels, marked internally with the identifying letters and numbers of the grid system of indexing in use at the time for ease of orientation and identification of grave plots. The punctuation of the boundary, at regular intervals, by distinctive watchtowers was a response to the concerns for security of the cemetery committee at the time of the cemetery's establishment, given the prevalence of body-snatching at the time. This practice had developed in the context of an under-supply of bodies for medical research and training purposes; since 1791, the remains of executed murderers had been required by law to be sent to medical schools, but as the number of schools grew, demand outstripped supply and Dublin, along with Edinburgh and London, was one of the centres of the body-snatching phenomenon in Ireland and Britain. The wall was built by Robert Scallan of Dublin. Eight towers are shown on the perimeter of the wall on OS2 (1873); four of these were constructed in the New Ground between 1838 and 1844; some of the towers remained unfinished and were removed. The towers were floored internally and there was step-ladder access between floors; doors were added in 1844. The current entrance gateway was erected, along with the south lodge, in 1878, following the continued expansion of the cemetery to the west and south. The original east lodge and entrance are extant, having been in use for the first decades of the cemetery's use until the completion of the O’Connell Monument shifted the focal point of the cemetery to the west.
