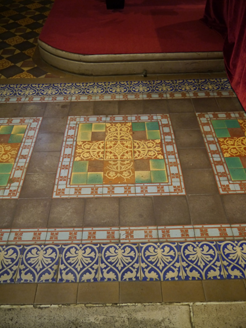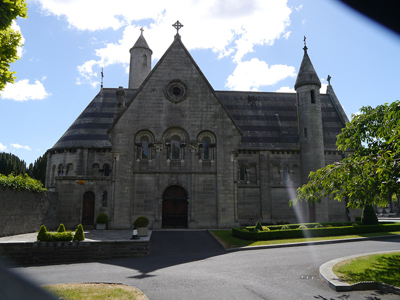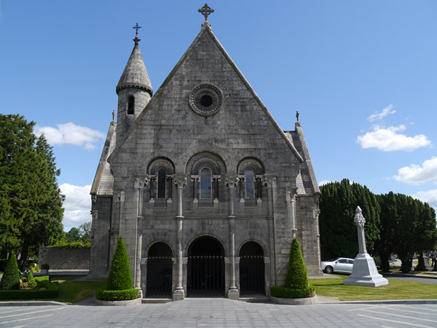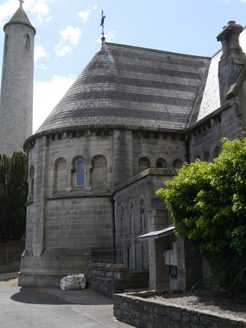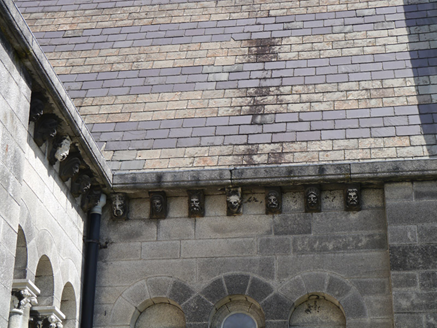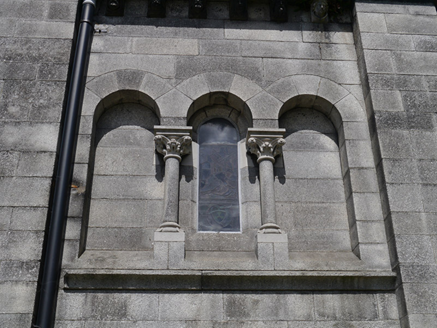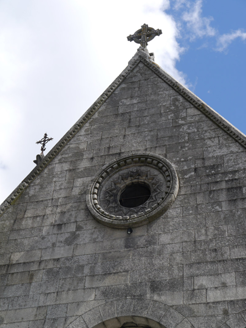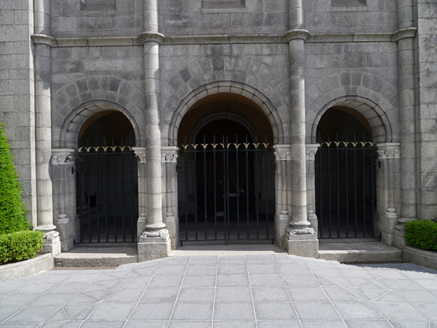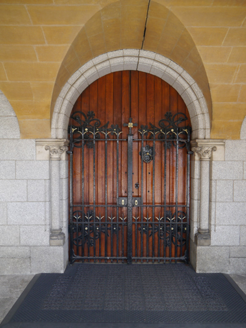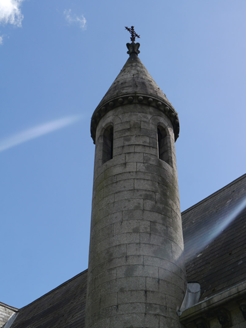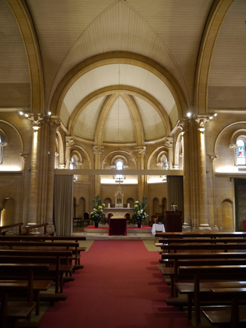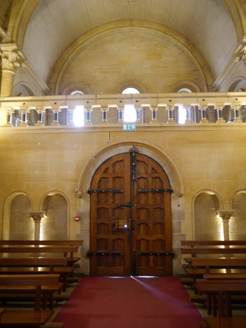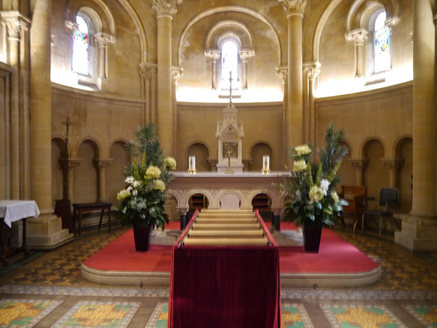Survey Data
Reg No
50130075
Rating
Regional
Categories of Special Interest
Architectural, Artistic, Social
Original Use
Church/chapel
In Use As
Church/chapel
Date
1875 - 1880
Coordinates
314674, 236934
Date Recorded
21/06/2018
Date Updated
--/--/--
Description
Freestanding non-denominational Hiberno-Romanesque cruciform-plan mortuary chapel, built 1879, facing south and having transepts, apsidal chancel (north), engaged round-plan tower at west, and flat-roofed sacristy at northwest. Pitched banded Welsh slate roof with leaded valleys, granite verges with Celtic cross finials on kneelers and having carvings; conical stone roof to tower with filigree iron cross; lead-lined moulded stone gutters supported on corbels having human masks; and cast-iron downpipes. Ashlar Wicklow granite walling with carved details in Portland stone; nave, chancel and transepts divided into bays by lesene strips rising from chamfered plinth and engaged corner colonnettes having stiff-leaf capitals. Round-headed window openings with chamfered reveals and sills, flanked by colonnettes with stiff-leaf capitals. Openings generally arcaded and grouped in threes; all glazed openings are leaded and have stained glass; nave and chancel groupings have central window only, flanked by blind openings; arcaded bays to gables have three windows within elliptical-arch recesses divided by full-height colonnettes; oculus to each apex with carved sunburst and dentil surround; round-headed openings to top stage of tower. Round-headed principal doorway accessed through tripartite loggia with round arches, central opening wider and slightly higher, with pole-moulded archivolt on colonnettes with stiff-leaf capitals, stone flagged floor and Bath stone arcaded ceiling to loggia; each opening having cast-iron gate. Round-headed doorway recessed within loggia and to each transept, having timber battened double-leaf doors with ornate strap hinges and fronted by decorative cast-iron double-leaf gates. Interior has Bath stone walling with triple blind arcades and having clustered colonnettes at each corner carrying single-span round arches; barrel-vaulted timber-sheeted ceiling, vaulted over crossing; narthex gallery to south with balustraded parapet; double aedicule to either side of main entrance; Caen stone and marble arcaded altar and tabernacle raised on dais to chancel; encaustic tiled floor. Windows by Clayton and Bell of London, depicting Crucifixion, Resurrection, Ascension and Last Judgement; altar of Caen stone and black marble by P. Neal of Great Brunswick Street, Dublin. Floor of Minton encaustic tile; fixed carving by James Pearse & Son, Great Brunswick Street, Dublin. Located adjacent to south entrance to Glasnevin Cemetery.
Appraisal
A fine mortuary chapel built to designs by the celebrated Irish church architect J.J. McCarthy, follower and occasional collaborator with A.W.N. Pugin, and founder member of the Irish Ecclesiological Society. The chapel is in the Hiberno-Romanesque style, a popular style at the time, reflecting Celtic Revival and nationalistic themes and complementing the O'Connell Monument. The form of the chapel, with its engaged round tower, recalls the style of early Irish churches. The interior of the chapel reflects this, and is plainly detailed in contrast to the lively exterior of Wicklow granite and Portland stone. The stained-glass windows and Bath stone to the interior provides strong visual and artistic interest. It is one of a number of structures designed by McCarthy for the expanding cemetery, including the new entrance gates and lodge on the Finglas Road, close to the mortuary chapel. Non-denominational, the chapel also reflects the status of Glasnevin (formerly Prospect) Cemetery as a civic cemetery, open to all, following a successful campaign from the 'Liberator' Daniel O'Connell, in the context of a wider wave of burial reform throughout Europe in the nineteenth century.
