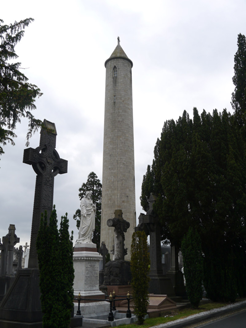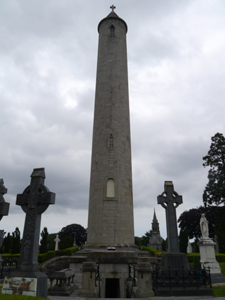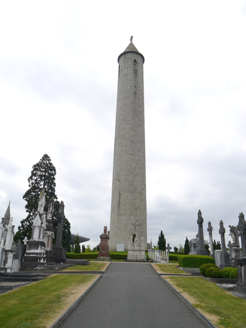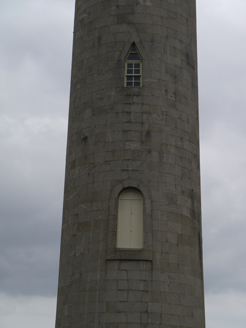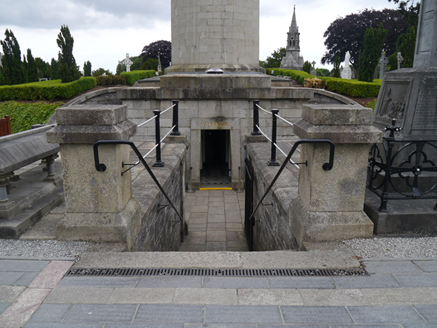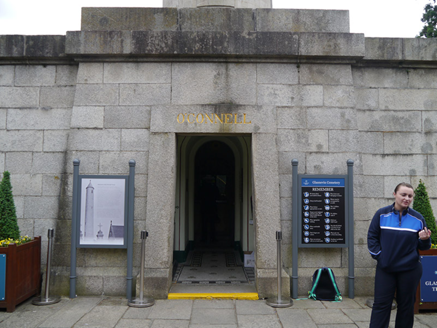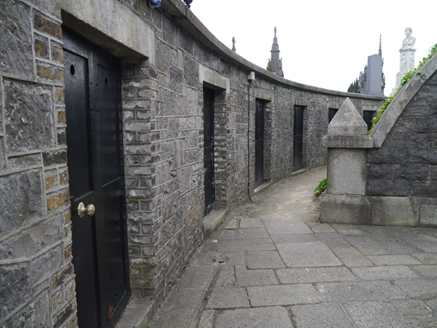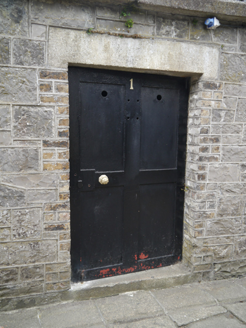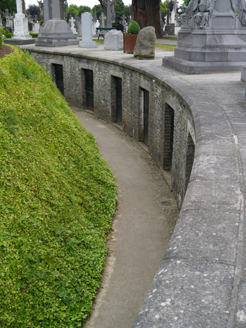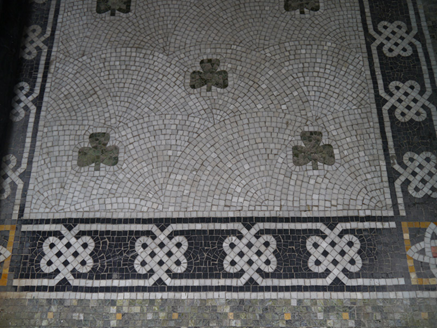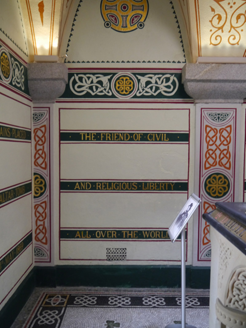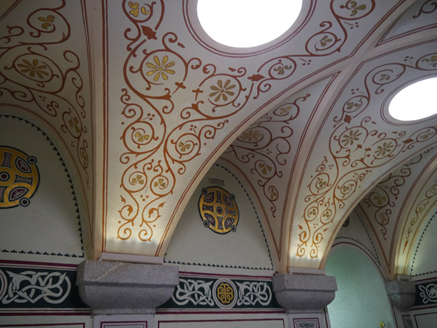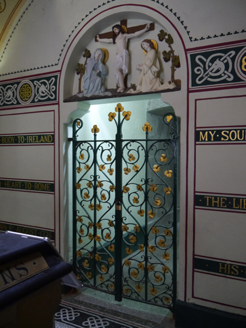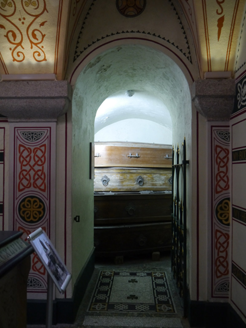Survey Data
Reg No
50130079
Rating
National
Categories of Special Interest
Architectural, Artistic, Cultural, Historical, Social, Technical
Original Use
Mausoleum
In Use As
Mausoleum
Date
1865 - 1870
Coordinates
314725, 236913
Date Recorded
12/06/2018
Date Updated
--/--/--
Description
Freestanding round tower over crypt, erected 1869, 168 ft (c.50 m) tall over wider circular base containing rectangular-plan crypt and encircled by vaults accessed by sunken channel. Conical stone roof to tower with finial and plain overhanging cornice. Tapering ashlar limestone walling on projecting plinth base; slightly raking leaded roof to crypt. Triangular-headed openings to upper and middle stages, having raked stone lintels and flush sills, one-over-one pane timber sliding sash windows, one-over-one pane to upper stage, two-over-two pane to middle stage, with glazed top-light. Round-headed opening to lower stage having plain stone architrave and timber battened door. Crypt has ashlar granite walling with tapered breakfront entrance spanned by plain entablature. Square-headed entrance portal with tapered slightly projecting monolithic jambs and similar lintel inscribed 'O'Connell', accessed by decorative cast-iron gate. Crypt and circle vaults accessed via sunken channel having remains of cobbled surface, accessed from cemetery via granite steps with granite piers, limestone retaining walls and cast-iron gates; square-headed door openings to vaults having brick reveals and iron doors. Limestone flags to crypt entrance. Interior of mausoleum has vaulted ceiling, plastered walls decorated with hand-painted Celtic motifs and inscription; mosaic flooring with shamrock motif and interlaced border; limestone, brass and marble altar tomb containing timber coffin visible through trefoil opening in front, opening being flanked by colonnettes and bronze edging having lettering 'Daniel O'Connell'. Ante-chamber to rear of tomb accessed via round-headed opening having crucifixion scene to tympanum, and ornate wrought-iron double-leaf gate, with shelves supporting wooden coffins. To rear end of left-hand side of mausoleum interior is round-headed doorway with ornate cast-iron gate leading to passage having cast-iron spiral stairs to rear giving access to first stage of tower, thereafter replacement timber steps.
Appraisal
The O'Connell Monument is an iconic structure located in Glasnevin Cemetery, memorializing and marking the final resting place of the cemetery's founder, Daniel O'Connell, lawyer, prominent politician and champion of Catholic rights, who had campaigned for a non-denominational burial site in the city. Following O'Connell's death in Italy in 1847, according to his dying wish, his heart was buried in Rome and his body at Glasnevin, in the O'Connell Circle. The O'Connell Monument Committee was elected to organize the erection of a monument to his memory. Designed as a round tower, it was originally intended to be one of a group of buildings representative of early Irish Christian architecture, conceived by antiquarian George Petrie, of which only the tower was constructed. Petrie is best known for his contribution to the Celtic Revival, of which the tower is a noted example; he was the first to establish that round towers were built by early Christian communities as belfries and places of refuge in times of attack. In 1869 O'Connell's remains were exhumed and reinterred beneath this dramatic tower, in a purpose-built crypt, with public access. The altar tomb that occupies the crypt was designed and executed by Early and Powells of Camden Street, Dublin and built of stone and Kilkenny marble. It contains painted decoration of high artistic merit. the whole assembly of grave circle, tower and crypt make a strong contribution to a coherent grouping of cemetery structures at Glasnevin Cemetery, which ranks among Europe's most noted civic cemeteries.
