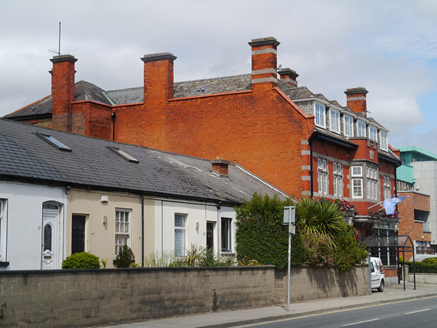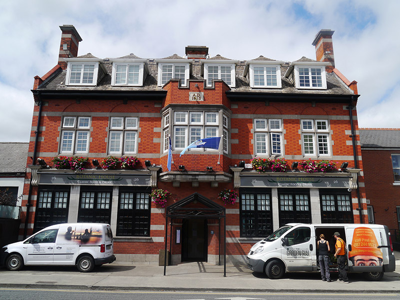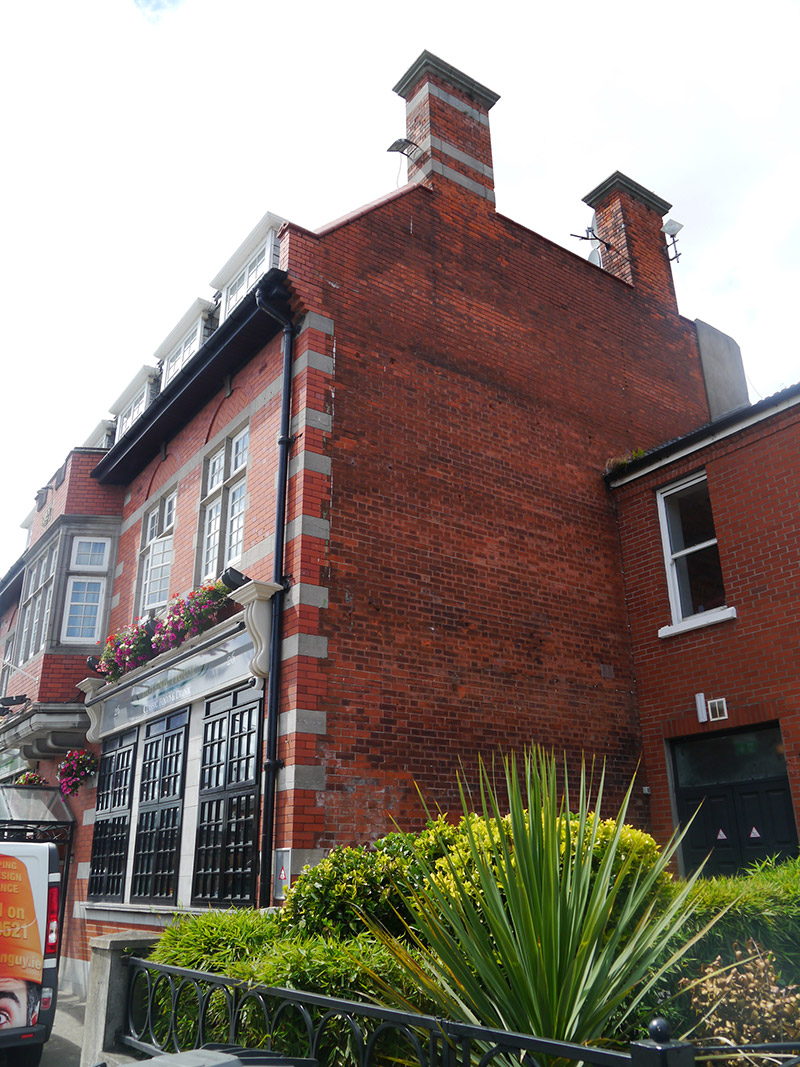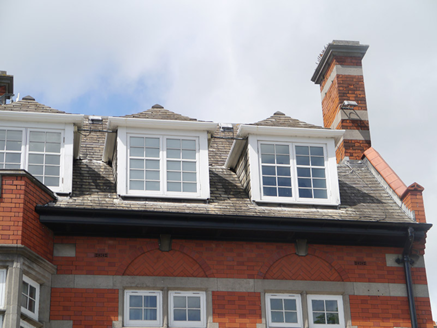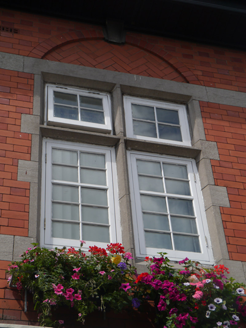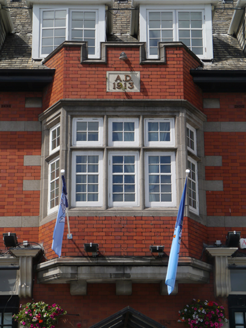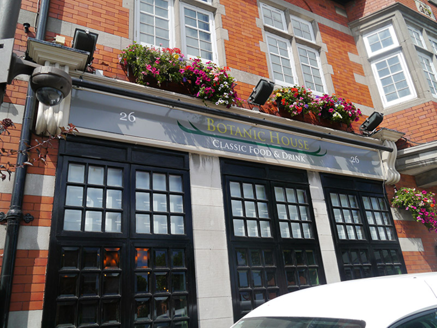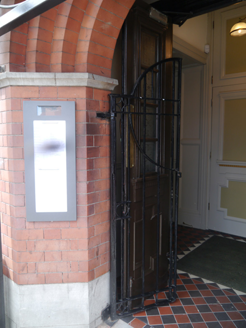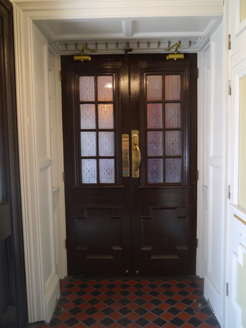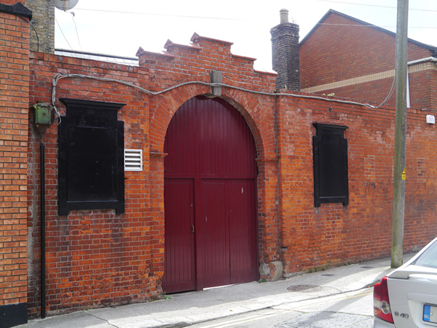Survey Data
Reg No
50130106
Rating
Regional
Categories of Special Interest
Architectural, Artistic, Social
Previous Name
Fitzsimons
Original Use
Hotel
In Use As
Restaurant
Date
1910 - 1915
Coordinates
315128, 236541
Date Recorded
19/07/2018
Date Updated
--/--/--
Description
Attached five-bay two-storey L-plan former hotel with dormer attic, dated 1913, having castellated canted oriel window on corbelled limestone base to first floor centre, and full-height square block to southwest. Now in use as public house. Faces east onto Botanic Road, with rear vehicular entrance screen facing west onto Prospect Avenue. Hipped slate roof with angled ridge tiles, six dormer windows to east pitch having slate-hung sides; raised brick screen-verges with saddleback terracotta copings; two tall red brick chimneystacks to north and south gables and one to west pitch, having limestone banding and corniced caps; ogee profile cast-iron rainwater goods with fleur-de-lys fixings. Red and orange brick walling, laid in Flemish bond, to east elevation and having limestone banding and plinth; red brick walling to north and south elevations; brown brick walling to rear elevations and to southwest block. Square-headed windows; first floor openings are three-light to front of oriel and single-light to each side, and two-light to flanking bays, with limestone transoms, mullions and surrounds, continuous flush limestone lintels and sills with slightly recessed semi-circular panels above having basket-weave tiles, voussoired heads and limestone key blocks, and flush timber four-over-four-over-six-pane casement windows; dormers have hipped roofs and flush casement four-over-six pane windows; oriel one-over-one pane timber sliding sash windows to rear with red brick soldier arch heads and stone sills. Arrangement of three square-headed pubfront windows to ground floor to each side of front entrance; flush multiple-pane timber transomed and mullioned casements with bevelled glass, and having moulded limestone sill and dividing piers, and red brick aprons; timber fascias with scrolled brackets to each end. Round-headed central recessed doorway with chamfered jambs, limestone impost moulding, quadripartite staged head; double-leaf half-glazed timber door with cross-shaped lower panels; and tiled floor. Rear yard enclosed by extension and by red brick screen wall stepped over round-headed vehicular entrance having timber-sheeted doors. Interior has timber panelled porch with red and black tiled floor, and double-leaf door with etched glass upper panels to each side leading to fully refurbished contemporary bars.
Appraisal
A fine early twentieth-century dormered former public house and hotel, distinguished by balanced proportions, high-quality materials and an elegant palette of fine-matrix red and orange brick and Portland stone, in a stripy Flemish-influenced Domestic Revival style. It is composed on a symmetrical plan with features characteristic of the style, including flush casement windows, dormers, and a fine ordered door surround balanced by a crowning oriel above. The frontage exhibits notably high-quality brickwork by skilled artisans, further enhanced by the basket-weave panels over the first floor windows. The building occupies a substantial site on Botanic Road, having street frontages on two sides, including a purpose-built garage, reflecting changing modes of transport. It is representative of the expansion of the north Dublin suburbs beyond the confines of the Royal Canal in the early twentieth century, and contributes to the architectural variety and social history of the area.
