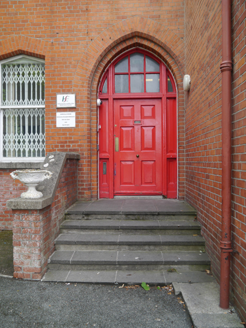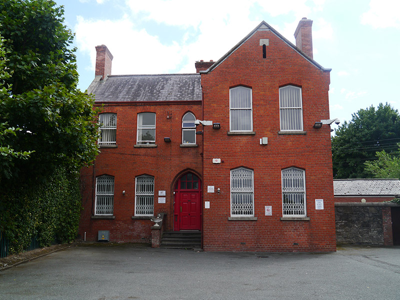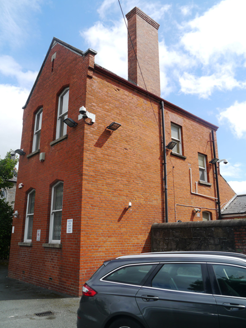Survey Data
Reg No
50130114
Rating
Regional
Categories of Special Interest
Architectural, Social
Previous Name
Domville House
Original Use
Presbytery/parochial/curate's house
In Use As
Building misc
Date
1880 - 1900
Coordinates
315588, 240167
Date Recorded
02/08/2018
Date Updated
--/--/--
Description
Detached five-bay two-storey L-plan former presbytery to St. Pappan's Church, built c. 1890, having full-height gabled projection to south end of front (west) elevation and lean-to extension to rear. Now in health care use. Pitched slate roof, having red brick chimneystacks with corniced caps to north gable, and to south and east walls; raised granite verges on stepped brick kneelers to gables; cast-iron rainwater goods on corbelled brick eaves. Red brick walling laid in English garden wall bond. Depressed triangular-arch window openings to projection and to ground floor elsewhere to front, camber-arch to first floor of north elevation, pointed-arch window opening over front entrance, square-headed window openings elsewhere; all with plain reveals, granite sills, voussoired brick heads and generally one-over-one pane timber sliding sash windows, with replacement timber casement to pointed-arch opening; pointed loop opening to west gable apex having flush granite lintel. Pointed-arch doorway having stepped chamfered brick surround, timber door with six raised-and-fielded panels, blind timber side panels and eight-light mullioned timber overlight with obscured glazing, accessed by five paved steps enclosed to south by projecting bay and to north by brick dwarf wall with saddleback masonry coping. Enclosed yard to south bounded by rubble stone wall built to courses with timber gate and saddleback cement coping. Set back from road, with carparking to front, enclosed by modern security fencing and gate set within original stone boundary wall with soldier coping.
Appraisal
A rather sober red brick former presbytery that is plainly detailed, but with some loose Gothic references. It is located directly south of the former church and enhances the grouping. Despite a change of use and some impact on the original setting, the building survives with many original features intact. The building makes a positive contribution to the architectural heritage of the Ballymun area.





