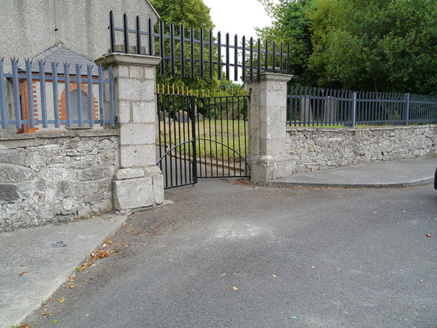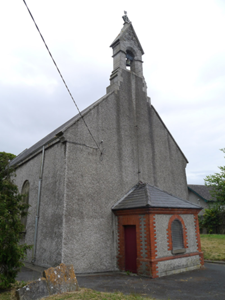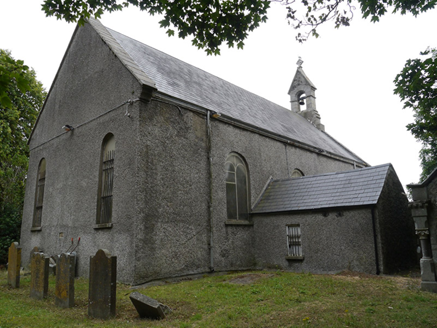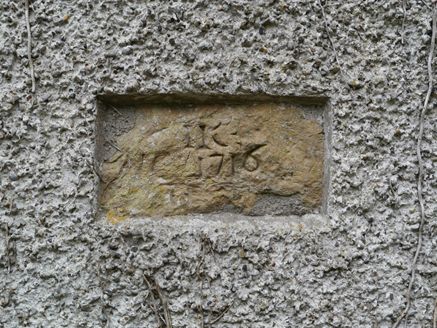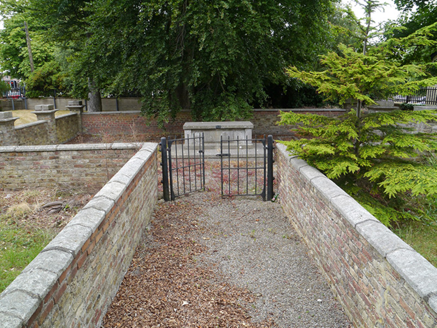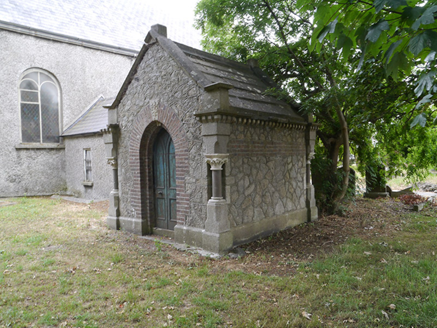Survey Data
Reg No
50130115
Rating
Regional
Categories of Special Interest
Archaeological, Architectural, Historical
Original Use
Church/chapel
In Use As
Church/chapel
Date
1705 - 1900
Coordinates
316880, 239964
Date Recorded
17/07/2018
Date Updated
--/--/--
Description
Freestanding Church of Ireland church, dated 1709 and modified in late nineteenth century (1877, 1889, 1899), having three-bay nave, vestry at north and porch at west. Pitched slate roofs to nave and vestry, with granite verges and replacement aluminium rainwater goods, having pierced granite belfry to west gable with copper bell and surmounted by sculpted limestone cross finial; hipped slate roof to porch with moulded brick eaves. Roughcast cement-rendered walls with granite eaves course; roughcast walling and red brick quoins and opening surrounds to porch. Round-headed window openings with plain reveals, granite sills and timber windows with leaded lights; secondary glazing and protective metal bars to east end. Camber-arch doorways to porch with timber battened doors. Set in historic graveyard on site of early Christian foundation; having monuments and mausoleums; and enclosed to west by corniced and plinthed granite gate piers flanked by rubble limestone walls having replacement gates and railings.
Appraisal
A modestly-proportioned Church of Ireland church, built 1709 and visited by Lewis in the 1830s, with various later nineteenth-century improvements, including by James Franklin Fuller (1877, 1889). The church is a neat simple design which sits comfortably in the wooded surrounding of the graveyard, creating a strong sense of tranquillity, recalling its former rural setting. In this sense, it is a similar survival to St. Mobhi's in Ballymun. The site is enhanced by its historic burials including those of the Domville and Barry families of Santry and a notable mausoleum to the family of a former rector, LeFroy. The whole sits within the site of the ancient foundation of St. Pappin.
