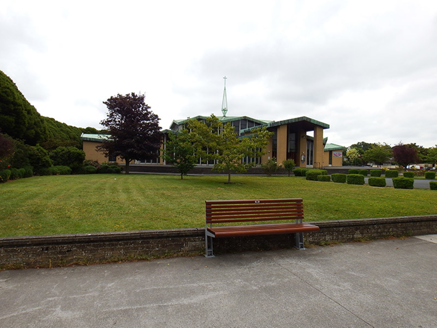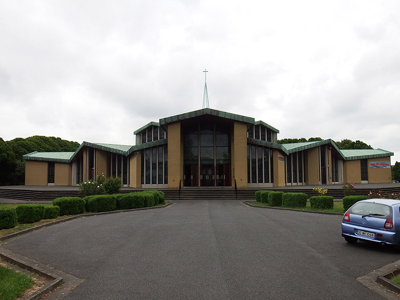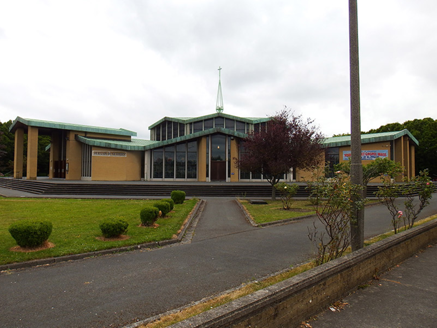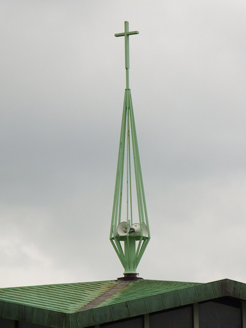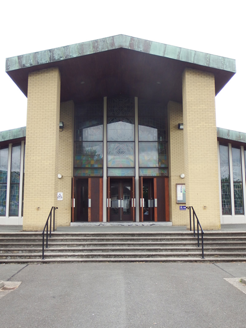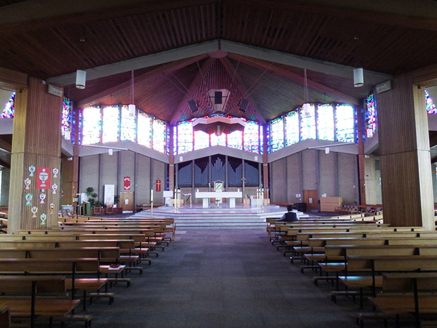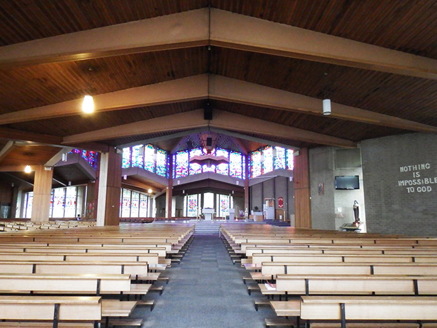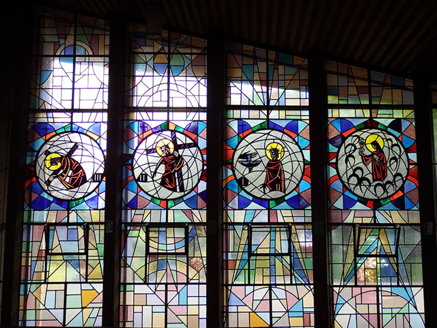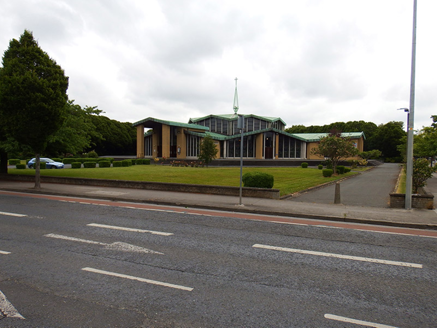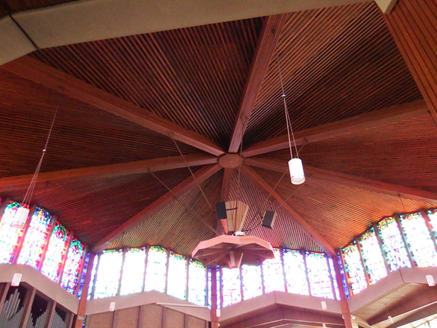Survey Data
Reg No
50130121
Rating
Regional
Categories of Special Interest
Architectural, Artistic, Social, Technical
Original Use
Church/chapel
In Use As
Church/chapel
Date
1965 - 1970
Coordinates
315554, 238890
Date Recorded
12/06/2018
Date Updated
--/--/--
Description
Freestanding Catholic Church, built 1967-9, having fan-shaped plan with projecting transepts to north and south and raised projecting porch to west with pitched copper-seamed roof supported on flanking yellow sand-lime brick piloti. Continuous butterfly copper-seamed roof having projecting eaves with timber boarded soffits. Concealed gutters with square-section cast-iron downpipes. Raised octagonal drum having stained-glass curtain walling and central framework copper spire having cross finial. Frame construction comprising structural piers with yellow sand-lime brick cladding, and full-height timber-framed stained-glass curtain-walling with concrete mullions and aprons. Three square-headed entrance doors located to west porch and having timber battened double-leaf doors; responding glazed timber internal entrance doors opening into nave. Square-headed secondary entrances to north and south with similar doors. Building raised on stepped plinth, with landscaped gardens and tarmac driveway to west, carpark to east. Interior is single volume in the round, with timber-boarded ceiling on regular structural downstand beams encased in timber; timber-boarded square columns supporting central raised drum with full colour spectrum glass clerestory. Raised altar accessed by five steps, with organ pipes to east wall, flanked by grey sand-lime brick walling with engaged rectangular concrete pilotis. Stained-glass Stations of the Cross integrated into stained-glass curtain walling to northwest and northeast walls. Steel-framed timber pews and carpeted flooring.
Appraisal
Our Lady of Victories is a dramatic and distinctive post-Vatican II Catholic church, designed in a contemporary style and dominated by a continuous butterfly copper-seamed roof structure. The expansion of the north Dublin suburbs in the late 1950s led to a series of churches being commissioned in the district, with Our lady of Victories one of the first such built. A sod-cutting ceremony was performed in 1965 by Father Bernard Brady, the foundation stone was laid on the Feast of Christ the King (29th October 1967) and the church was dedicated on 2nd February 1969 by Archbishop John Charles McQuaid. The church remains largely unaltered and has a distinctive palette of modern materials, consisting of copper, yellow lime-sand brick, stained timber which gives a rather municipal feel to the exterior, elevated inside by the striking full-colour-spectrum stained glass and liturgical art. The noteworthy fan-shaped plan-form, with pews radiating outwards from the centrally located raised altar in an undivided open space largely unbroken by structural elements, is indicative of the radical shift in church design precipitated by the Second Vatican Council which placed a focus on full and active participation of the congregation. The church was visited by Mother Teresa of Calcutta on the 4th June 1993. This striking church occupies a prominent site on the Ballymun Road, an area otherwise characterized by low-rise residential buildings.
