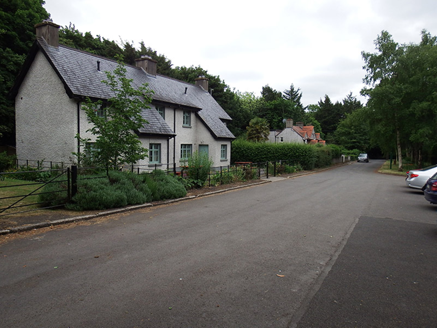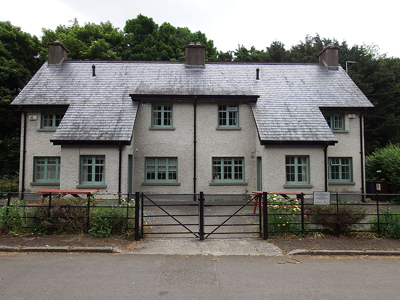Survey Data
Reg No
50130125
Rating
Regional
Categories of Special Interest
Architectural, Social
Original Use
House
In Use As
House
Date
1910 - 1930
Coordinates
315780, 238353
Date Recorded
12/06/2018
Date Updated
--/--/--
Description
Pair of semi-detached three-bay two-storey houses, built c. 1920, with single-storey catslide projections to middle bays at front (west) and rear elevations. Pitched slate roof with clay cockscomb ridge tiles and projecting eaves with timber fascia and bargeboards; unpainted rendered chimneystacks located to gables and party wall with flat caps and replacement metal flue terminations. Cast-iron ogee gutters with cast-iron downpipes. Painted wetdashed walling over smooth rendered plinth course. Square-headed window openings with patent reveals, projecting painted masonry sills and painted replacement timber multiple-pane casement windows. Square-headed doorways to inner elevations of front projection, with patent reveals and timber battened doors. Set back from road, with gravel yard enclosed by recent estate fencing. Forms part of group of buildings consisting of similarly styled pair of semi-detached houses to south and Cuilin House to west.
Appraisal
Forming part of the multiple-period group of buildings (sharing a single RPS number) that constituted Glasnevin Model Farm (established 1838 and later Albert College; now part of Dublin City University), this fine pair of semi-detached houses were most likely constructed in the early twentieth century as dwellings for the farm's agricultural labourers. The houses were renovated by Dublin City Council in 2012 for use as artist residences. Simply detailed with good proportions, the cottages are well preserved and contribute to the story of the development of a historically important academic institution in the city.



