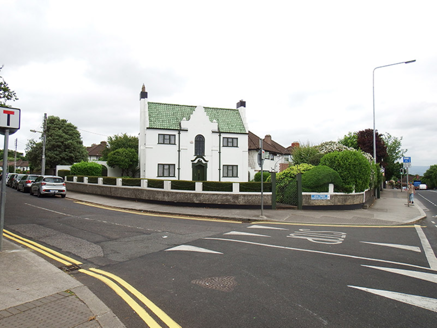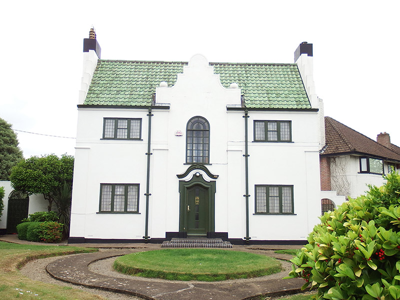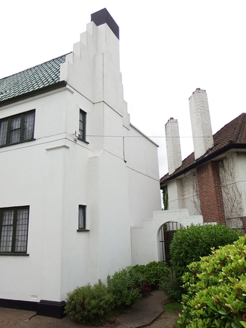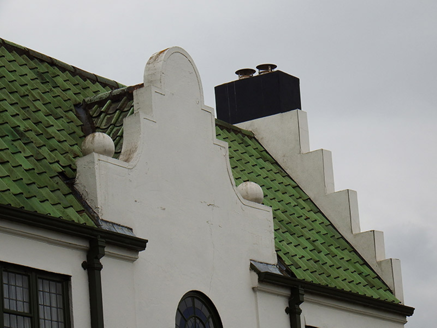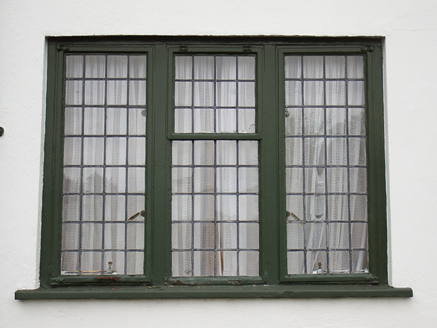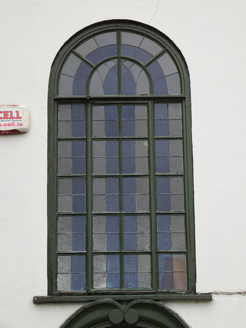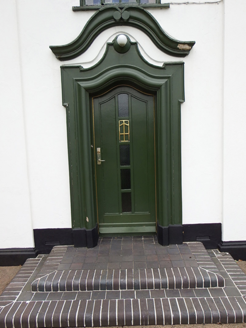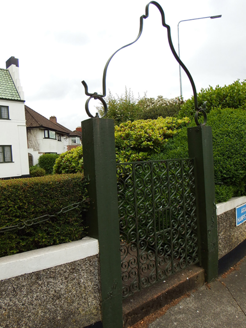Survey Data
Reg No
50130127
Rating
Regional
Categories of Special Interest
Architectural, Artistic
Original Use
House
In Use As
House
Date
1920 - 1940
Coordinates
315485, 238196
Date Recorded
12/06/2018
Date Updated
--/--/--
Description
Detached three-bay two-storey corner-sited Modernist house, built c. 1930, with full-width two-storey flat-roofed abutment to rear. Pitched green pantile roof with half-round clay ridge tiles, painted rendered gable chimneystacks without capping having clay pots and projecting chimneybreast, projecting eaves course and crow-stepped verges to gables, cast-iron ogee gutters and downpipes with fleur-de-lys fixings flanking central bay to front (northwest) elevation. Painted rendered walling over shallow projecting plinth course with continuous shallow projecting platband below sills to first floor. Curvilinear pediments located to central bays to front and rear elevations, that to front having flanking ball finials. Generally square-headed windows with thin projecting painted sills, timber and metal casement windows with leaded lattice glazing; central round-headed window to first floor of central bay with leaded obscured stained glass; diminutive windows to gables. Ogee-arch central doorway with decorative moulded stucco surround surmounted by shallow projecting scrolled stucco canopy, original panelled timber door with central vertical strip subdivided into five panels, second from top containing brass insignia, remaining panels glazed with obscured glass. Entrance reached by two tiled steps with nosed blue brick edgings. Set in landscaped garden enclosed by unpainted wetdash dwarf wall with painted rendered coping and square painted rendered piers supporting painted wrought-iron chains and hedging inset. Garden accessed by opening to northwest with flanking painted rendered piers, decorative wrought-iron overthrow responding to profile of front pediment, and decorative wrought-iron gate. Rear garden enclosed by tall unpainted wetdashed wall with square-headed side entrance with plain timber door and decorative wrought-iron gate.
Appraisal
The Dublin property developer George Linzell built this striking and rather idiosyncratic house, probably to the designs of London architect Harold Greenwood. The latter worked with Linzell on many housing projects in the Glasnevin and Drumcondra suburbs, including the developer's own home, 'Wendon', considered to be the first house constructed in the International Style in Ireland. The design is a curious juxtaposition of styles, exhibiting Modernist restraint in form, but enlivened by Spanish-influenced curvilinear detailing, domestic revival-style fenestration and stepped gables, thus managing to be both simple and exotic at the same time. It is much enhanced by the retention of almost all original features, including green pantiles and the original entrance door with brass detailing, as well as the windows. As such, the house makes a strong contribution to the story of the early development of the Glasnevin suburbs and, as a well-preserved example of early twentieth-century design unique in the area, is of significant architectural and artistic interest.
