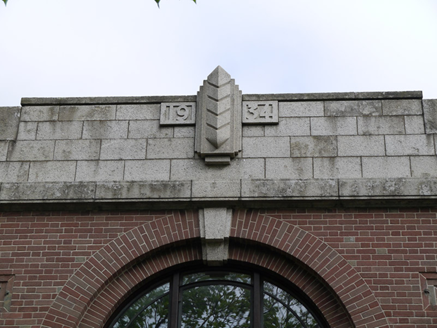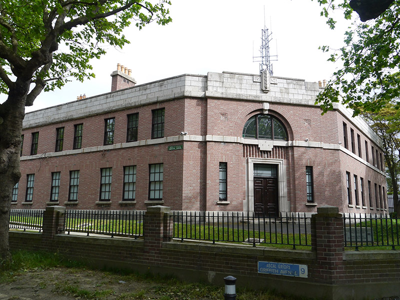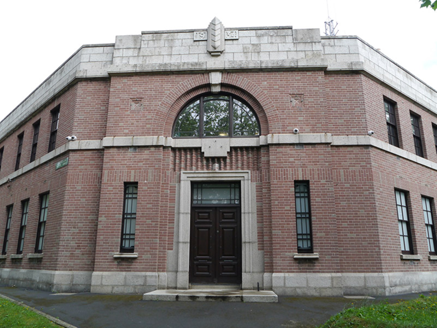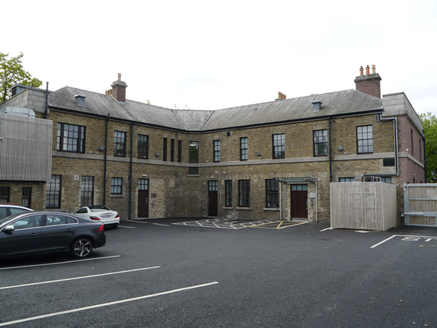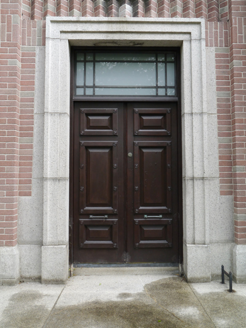Survey Data
Reg No
50130143
Rating
Regional
Categories of Special Interest
Architectural, Artistic, Social
Previous Name
Whitehall Garda Station
Original Use
Garda station/constabulary barracks
In Use As
Building misc
Date
1930 - 1935
Coordinates
316475, 237623
Date Recorded
20/06/2018
Date Updated
--/--/--
Description
Detached corner-sited two-storey L-plan former Garda station, dated 1934, having seven-bay elevation to Swords Road, eight-bay elevation to Griffith Avenue and entrance portal to chamfered southeast corner. Hipped slate roof with ribbed and leaded ridges and angled hip tiles, having stepped-profile granite parapet to street-front elevations with concealed gutters and cast-iron downpipes, and red brick chimneystacks with granite copings and clay pots. Pink brick walls, laid in Flemish bond, with soldier course at ground floor window head level, ashlar granite plinth and first floor sill course; geometric acroterion to entrance elevation flanked by raised date 1934; yellow brick elevations to courtyard. Square-headed window openings with granite sills and six-over-six pane timber sliding sash windows; narrow floating sidelights flanking entrance doorway, with copper security bars. Square-headed principal doorway with moulded granite architrave surmounted by linenfold brick panel; six-panel fielded timber double-leaf door having transom light with margined copper frame; set in two-storey recessed portal with geometric brick frieze and timber Diocletian window above with copper lights and granite keystone; secondary entrance to west elevation and north courtyard elevations. Garden to front, with ramp access paths and grass margins enclosed by brick plinth walls with brick piers, granite coping and base course and wrought-iron gates and railings.
Appraisal
An attractively proportioned, although fairly soberly designed, former Garda station, designed by John Fairweather, having granite dressings giving the impression of neo-Georgian terraces to the side elevations, but with a more characterful entrance portal, recalling a triumphal arch, in a geometric styling suggestive of the Art Deco movement. The Garda station was closed in 2012 and now serves as a mortuary and the Office of the State Pathologist. The building retains its character and massing, along with most of its original features and details, which are of high quality throughout. It occupies a prominent corner position at the junction of Griffith Avenue and Drumcondra Road Upper and contributes strongly to the surrounding architectural character as a public building in an otherwise residential suburb. It relates to other similarly styled buildings in the Drumcondra area, such as No. 45 Home Farm Road, Drumcondra Library and the adjoining house at No. 239 Griffith Avenue.
