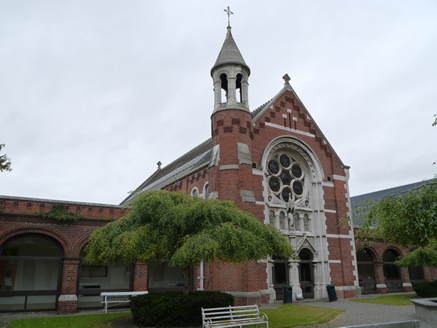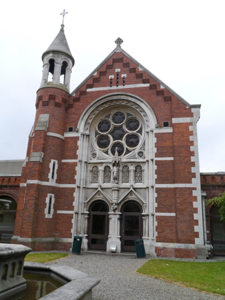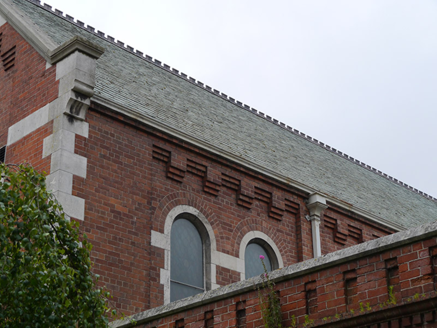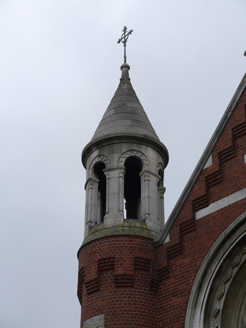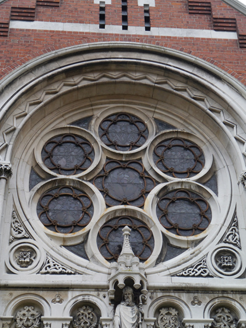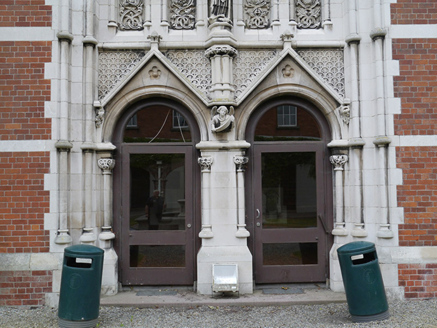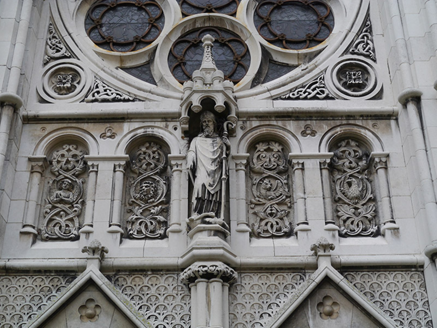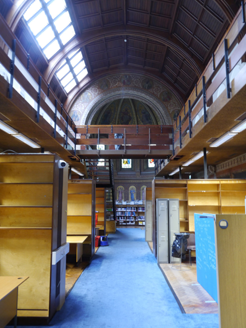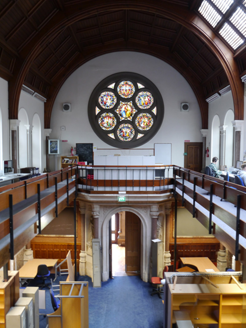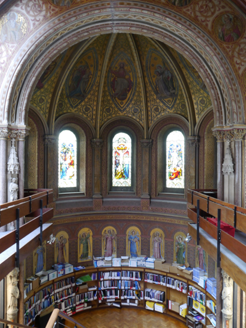Survey Data
Reg No
50130151
Rating
Regional
Categories of Special Interest
Architectural, Artistic, Social
Original Use
Church/chapel
In Use As
Building misc
Date
1895 - 1900
Coordinates
316167, 237107
Date Recorded
19/06/2018
Date Updated
--/--/--
Description
Attached gable-fronted Gothic Revival former chapel, built 1899, having five-bay nave, apse to west end, and attached round-plan bell tower to southeast corner with arcaded limestone belfry. Now in use as university library. Pitched slate roof with strip of glazed panels to south pitch, having ridge ornaments, Portland stone verges and cross finals and cast-iron rainwater goods; conical slate roof to bell tower, surmounted by filigree metal cross. Red brick walling, laid in English garden wall bond, with plinth and stepped geometric gauged brick eaves banding, raked to gable; Portland stone stringcourses and quoins; stepped buttress to front of bell tower. Round-headed window openings with ashlar Portland stone reveals, brick voussoirs and leaded lattice stained-glass lights, grouped in pairs to nave bays. Entrance contained in double-height round-headed recessed portal to east gable with Portland stone moulded and chevroned archivolt on two orders of engaged colonnettes with stiff-leaf capitals; two round-headed doorways framed by gableted hood-mouldings with fleur-de-lys finials, imposts and colonnettes, set into carved stone panel, and having replacement glazed timber doors; rose window above enriched frieze depicting four Evangelists with central niche containing statue of St. Patrick and having canopy on clustered corbel with winged angel. Attached within west side of St. Patrick's College cloister, with chapel vestibule integral to cloister walk. Interior reorganized for student study, with lower pods and upper galleries having central bridge. Timber roof with round-arch trusses carried on marble shafts. Canted Portland stone vestibule from cloister, having moulded arched doorway with timber door flanked by columns and statue niches. Painted and mosaic decoration to apse and chancel arch, showing musician angels, flanked by sculpted shafts and niches.
Appraisal
A polychromatic Gothic Revival chapel, designed by noted Irish architect George Ashlin (1837-1921), a prolific designer of churches and an early associate of E.W. Pugin. The chapel was consecrated on 11th June 1899 as the chapel for St. Patrick's Training College. It offers a strong contrast with the larger Modernist college chapel designed in 1964 by Robinson, Keefe and Devane that superseded it. The chapel is in keeping with the surrounding campus architecture of the original St. Patrick's College and is integral to the surviving cloister, its walk passing behind the chapel facade. It is much distinguished by the quality of its ornamental detail in Portland stone, especially the bellcote and sculpted entrance portal, as well as its exceptional internal apse mosaics and stained glass that have been retained despite later internal reconfiguration for new college use. It provides a significant contribution to the architectural and artistic heritage of the Drumcondra area.
