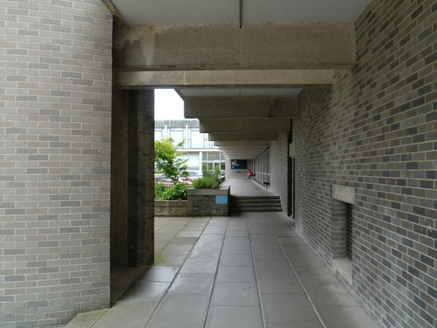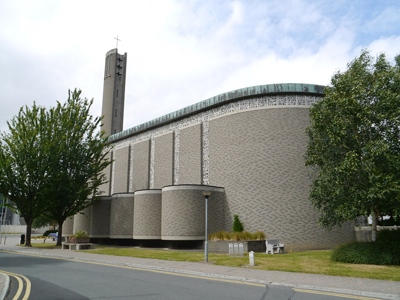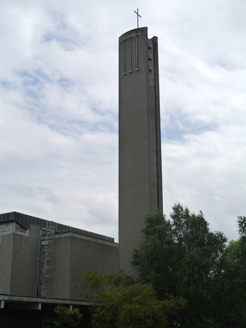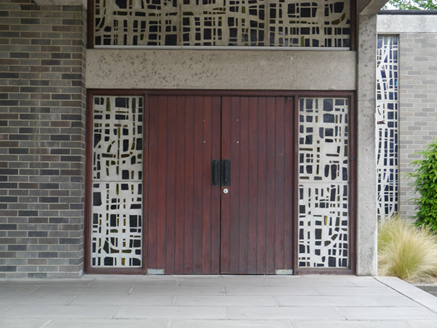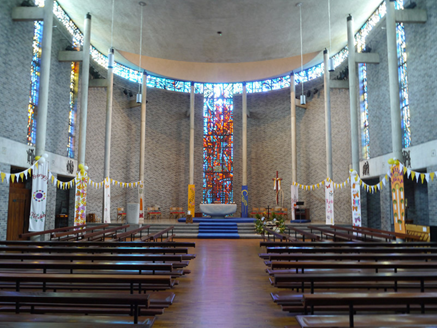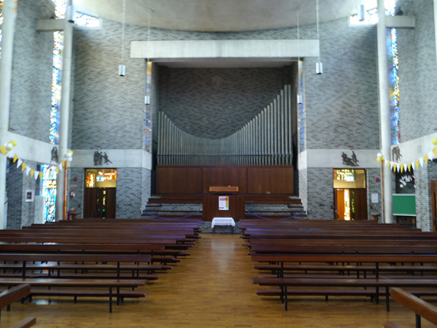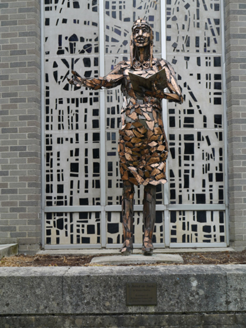Survey Data
Reg No
50130154
Rating
Regional
Categories of Special Interest
Architectural, Artistic, Social
Original Use
Church/chapel
In Use As
Church/chapel
Date
1960 - 1965
Coordinates
316158, 237008
Date Recorded
17/07/2018
Date Updated
--/--/--
Description
Freestanding irregular-plan modernist Catholic chapel, built 1964, having six-bay nave with east apse, single-storey sacristies to north, row of bow-ended chapels to south, and attached campanile to west. Sand-lime brick and concrete panel campanile having copper cross, concrete coping and mixture of cruciform and louvered lancet openings to bell-stage, attached to cantilevered cloister arcade at base. Bituminous felted flat roof with copper-sheeting to apse and parapet walls, and concealed rainwater goods. Sand-lime brick walls with concrete coping. Dalle-de-verre stained-glass clerestory glazing giving onto vertical dalle-de-verre bands to nave; similar vertical strips to side chapels. Two square-headed doorways to west end with timber sheeted double-leaf doors with textured concrete transom and concrete-framed side and transom lights. Cantilevered porch to west, extending to walkway/cloister, having cantilevered cast-concrete beams connecting to college building; set on entrance drive to campus, with neighbouring carpark. Open interior lit by coloured dalle-de-verre glazing strips, cambered concrete ceiling and slim concrete-rendered piloti, having raised east sanctuary with granite steps and altar furniture and recessed west organ with raked seating around console. Concrete ring-beam with bronze Stations of the Cross running above doorcases, timber confessionals and sacristy doors to north and apsidal side chapels to south. Timber pews and parquet flooring.
Appraisal
A substantial chapel in a municipal modern style and designed by Robinson, Keefe and Devane, presumably with greater capacity than the old college chapel and giving the opportunity to create a building reflecting contemporary liturgical practice. It provides a strong stylistic contrast with the earlier building, having a fairly plain exterior characterized by strong intersecting geometric volumes and the prominent campanile, which contrast with the light and colour of an interior that has a curving ceiling and apse and striking dalle de verre glazing characteristic of the period. The chapel occupies a prominent position on the entrance drive to the campus and is one of the only buildings visible from Drumcondra Road Upper. It is one of a number of mid-twentieth-century churches in the area.
