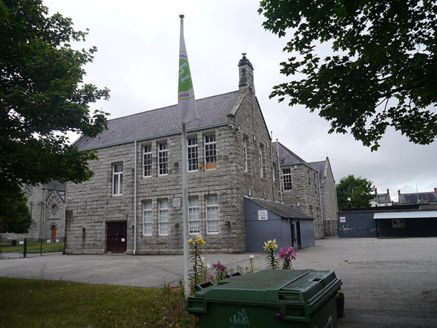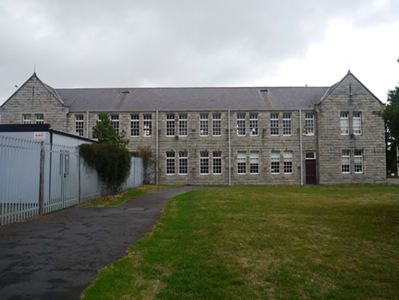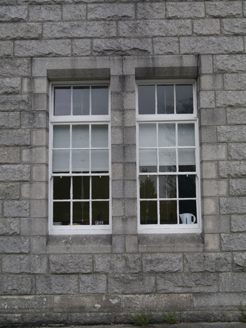Survey Data
Reg No
50130165
Rating
Regional
Categories of Special Interest
Architectural, Social
Original Use
School
In Use As
School
Date
1920 - 1930
Coordinates
315640, 236558
Date Recorded
27/08/2018
Date Updated
--/--/--
Description
Detached multiple-bay two-storey E-plan school, built 1924-7, having slightly projecting gabled end bays to principal (south) elevation, returning to rear, with additional full-height projecting bay to centre; wing of c. 1960 to west. Pitched slate roof with angled black clay ridge tiles, raised verges with granite copings, kneeler stones and finials to gables; ogee-profile cast-iron rainwater goods. Single granite chimneystack to northeast gable having clay pots. Square coursed rock-faced granite walling and projecting plinth with chamfered plinth course. Square-headed window openings having stepped ashlar granite surrounds with full chamfered reveals and flush sills; six-over-six pane timber sliding sash windows with three-pane top-hung toplight, generally arranged in pairs. Main entrance to east elevation comprises square-headed doorway with segmental relieving arch, stepped dressed granite surround with full chamfered reveals, double-leaf panelled door with eight glazed panels above locking rail, flanked by panelled and glazed lights; secondary entrances having diagonally sheeted panelled timber doors with transom lights. Set within paved playground, bounded by cast-iron railings mounted on rendered masonry walling with pedestrian gate to east, cast-iron railings and pedestrian gate with hedging to south, and tarmac paths to church grounds to south with palisade fencing. Located to rear and south of St. Columba's Church.
Appraisal
A well-proportioned early twentieth-century school, reflecting the architectural character of the adjacent St. Columba's Church to designs by the Dublin architectural partnership of Ashlin & Coleman. Unassuming additions were added in 1958 by Robinson, Keefe & Devane. The school was funded jointly by the State and the newly established St. Columba's Parish and the quality of the building reflects the aspiration of the patrons, its scale and high-quality materials expressing the confidence and ambition of the adjacent church and both built to serve the developing suburban communities. Together they form a coherent group and make a strong contribution to the architectural and social heritage of the surrounding area.





