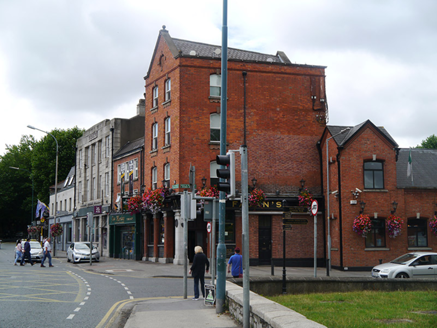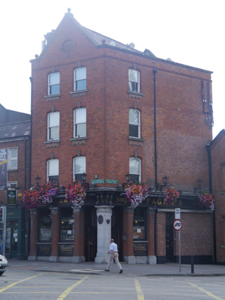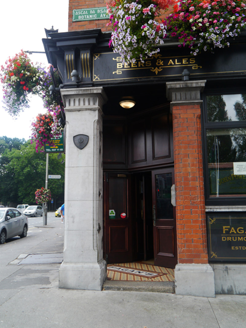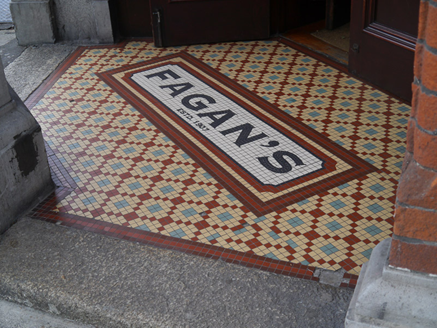Survey Data
Reg No
50130171
Rating
Regional
Categories of Special Interest
Architectural, Artistic, Social
Original Use
Public house
In Use As
Public house
Date
1905 - 1910
Coordinates
316141, 236646
Date Recorded
02/08/2018
Date Updated
--/--/--
Description
Corner-sited attached two-bay four-storey gable-fronted public house with accommodation above, dated 1907, having open porch entrance at northeast corner. Trapezoidal plan, facing east onto Drumcondra Road, with six-bay single-storey refronted addition to rear along Botanic Avenue fronted to Drumcondra Road by two-storey bay. Pitched slate roof with angled clay ridge tiles, cruciform ridge to two-storey bay, hipped roof to single-storey addition; raised stone verges to front (east) gable, brick parapet over stringcourse to north and south elevations with ball finials to corners; gauged brick corniced eaves to additions; two brick chimneystacks to south elevation with red brick moulded caps and yellow clay pots; cast-iron rainwater goods. Red brick walling, laid in Flemish bond, with wraparound pubfront to ground floor; keyed blind oculus datestone with '1907' in Art Nouveau script to apex; buff brick to rear elevation. Segmental-headed window openings with brick voussoirs, sandstone keystones, profiled sandstone aprons under projecting masonry sills, and one-over-one pane timber sliding sash windows; blind openings to east elevation of two-storey bay; it and single-storey addition have segmental-headed fixed transomed and mullioned timber windows. pubfront comprises painted and gilded timber fascia signage to east and north having projecting fluted terminating brackets and supported on square stop-end chamfered red brick piers with fluted limestone capitals over limestone plinth. Square-headed pubfront windows between piers over aprons, having gilded signage. Square-headed entrance recessed in corner porch; upper floors carried by square stop-end chamfered limestone pier with fluted capital; mosaic flooring to porch depicting pub name; double-leaf varnished timber door having bolection moulded panel below locking rail and glazed panel above and brass furniture, set within timber panelled screen; secondary entrance to addition having square-headed doorway with brick reveals, six-panel raised-and-fielded door with brass furniture and transom light.
Appraisal
Fagan's is an attractive Edwardian public house prominently sited at the busy junction of Drumcondra and Botanic roads and is dated 1907 in a confident Art Nouveau script. The building was constructed by contractor William Connolly & Sons to designs by Dublin architect George O'Connor and it was licensed in 1907 to Mr Fagan. It is characterized by tall narrow proportions, with the main corner block attended by lower subservient wings to the rear that, despite some renovation works, contribute to the building's presence. The building is enhanced by the retention of a good traditional pubfront with painted and gilded signage, and mosaic work to the oblique corner porch. It makes a strong contribution to the varied architectural character of Drumcondra and is of social interest.







