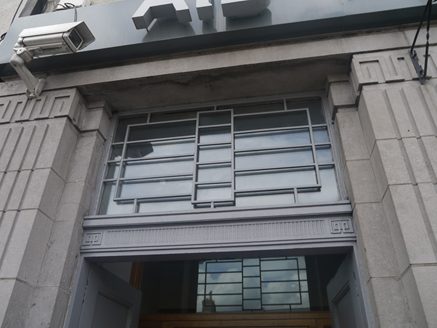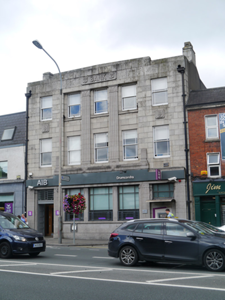Survey Data
Reg No
50130172
Rating
Regional
Categories of Special Interest
Architectural
Previous Name
Munster & Leinster Bank
Original Use
Bank/financial institution
In Use As
Bank/financial institution
Date
1870 - 1930
Coordinates
316154, 236628
Date Recorded
07/08/2018
Date Updated
--/--/--
Description
Attached five-bay three-storey bank, being conversion of 1927 of two earlier buildings of c. 1880, having various extensions and enclosed yard extending at rear to Victoria Lane and being connected through to adjoining building to south. E-plan hipped slate roof with black angled ridge tiles, granite parapet wall stepped to centre at front (east) elevation, rendered masonry parapet to returns; cast-iron hopper and rainwater goods to front elevation; ashlar granite chimneystack to north and south gables, having stone capping to north. Ashlar granite walling with limestone dressings, rendered to rear elevation; central double-height recessed panel spanning middle bays, containing fluted limestone Giant Order pilasters with incised leaf decoration to capitals over full-width fluted base forming shallow apron below first floor windows; square cartouches between upper floors of end bays bearing insignia 'MLB'; horizontal panel beneath parapet having raised lettering 'BANK' flanked by heraldic shields of Munster and Leinster. Square-headed window openings with stone reveals and flush sills, having one-over-one pane margined timber sliding sash windows to upper floors. Bank-front to ground floor comprising three square-headed central window openings divided by ashlar limestone piers with incised Art Deco detailing over continuous sill, plain limestone apron beneath; margined metal-framed windows with steel balconettes; full-width plastic fascia. Square-headed doorways to end bays, flanked by fluted pilasters, that to north infilled with ATM but retaining six-light transom light; that to south having fluted transom opening with plain light and linear geometric grille; double-leaf timber five-panel doors opening to lobby with terrazzo floor and timber screen comprising glazed door with margin lights and transom.
Appraisal
A fine early twentieth-century bank building, characterized by Art-Deco styling, displaying balanced proportions and high-quality granite and limestone masonry that simultaneously conveys a sense of tradition and modernity. It was converted to a Branch of the Munster & Leinster Bank by the Dublin architectural partnership of Beckett & Harrington in 1927, to service the rapidly expanding north Dublin suburbs in the Drumcondra area, with further works carried out in 1940 and 1947. The two-storey extension to the south is appropriately subordinate in composition and massing. Munster & Leinster Bank was amalgamated with other banks to form Allied Irish Banks Limited in 1966, but this building retains the emblems of the earlier bank, reflecting an aspect of Irish banking history. The building is prominently located close to the busy junction of Drumcondra Road Lower and Botanic Road, making a strong contribution to the varied architectural character of the district.



