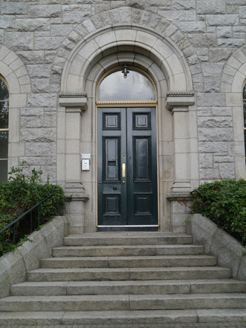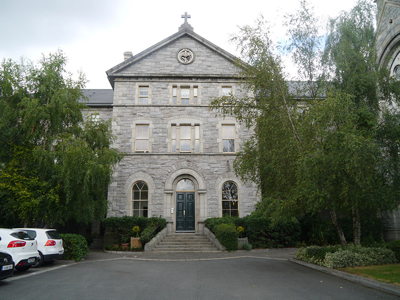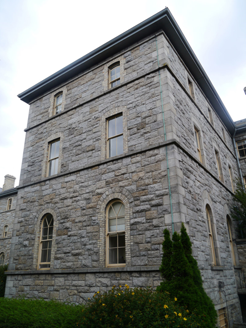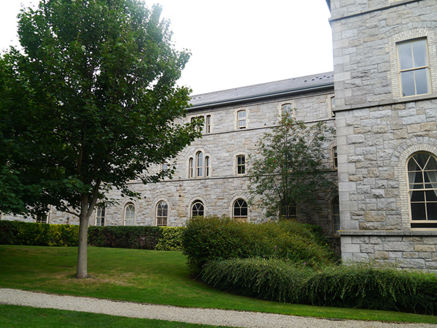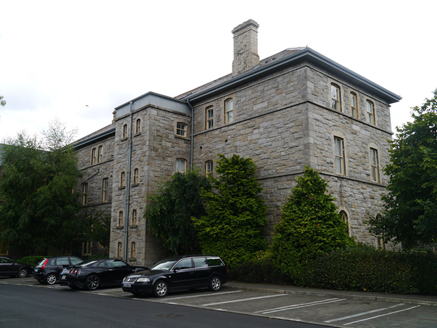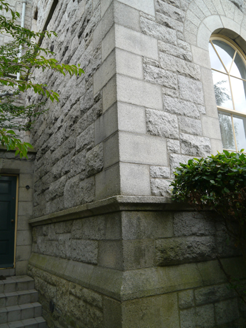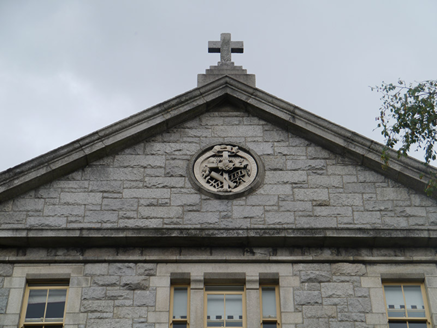Survey Data
Reg No
50130173
Rating
Regional
Categories of Special Interest
Architectural, Social
Previous Name
St. Alphonsus Convent
Original Use
Monastery
In Use As
Apartment/flat (converted)
Date
1870 - 1875
Coordinates
315918, 236400
Date Recorded
02/07/2018
Date Updated
--/--/--
Description
Attached nine-bay three-storey I-plan former convent over semi-basement, built c. 1873, now in use as apartments, having pedimented entrance breakfront to south, full-height addition to northeast, and attached chapel to southeast. Hipped slate roof, pitched over central bay, with overhanging boxed eaves, ogee-profile cast-iron rainwater goods; ashlar granite verges to pediment with cross finial to apex; shouldered yellow brick chimneystacks with dentillated brick caps and tumbled brickwork to shoulders. Rock-faced squared and snecked granite walling over projecting plinth with chamfered plinth course, tooled granite quoins, cavetto-moulded granite stringcourses at sill level to each floor; granite pediment surround having carved sandstone roundel with sculpted religious motifs to centre. Round-headed window openings to ground floor, square-headed windows to first floor and basement, segmental-headed windows to second floor, tripartite arrangement to middle bay of breakfront and to centre of long elevations of central block; all with yellow brick reveals, granite voussoirs to first and second floor windows; replacement two-over-two pane timber sliding sash windows, generally continuous sill courses; projecting granite sills to northeast addition; basement windows have granite lintels and wrought-iron grilles; petalled roundel to ground floor of north elevation; north elevation has timber mullioned windows. Round-headed principal entrance having ashlar granite surround comprising engaged square columns on plinth blocks, moulded archivolt on scalloped cushions and granite voussoirs; double-leaf six-panel bolection-moulded timber door with plain fanlight, accessed by seven diminishing granite steps with granite side walls. Lean-to timber conservatory to north on granite base having half-glazed timber door. Landscaped surrounds with recent housing to north and west. Site enclosed by original rubble limestone boundary wall having flat granite and soldier copings, principal alcoved entrance to southeast on axis with main entrance, original square-plan rock-faced outer piers with pierced friezes and tapered caps, replacement steel inner piers and gates; original arched pedestrian entrance to east of main gate, chamfered granite surround and keyblock. Recent vehicular gates to west side of south wall.
Appraisal
The former Monastery of St. Alphonsus is a handsome neo-Classical building, built for the Redemptoristine Nuns of the Order of the Most Holy Redeemer to designs by distinguished church architect George Ashlin (1837-1921), former pupil and partner of Pugin. Now converted to apartments, with the Sisters retaining a small corner of the extensive site, the monastery retains an impressive original aspect, characterized by well-balanced symmetry and proportions and a restrained palette of granite and yellow brick, enhanced by the attached chapel. The high quality of the stonework is evident, the cut stone, rock-faced stone and brick details provide pleasant visual contrasts. The stringcourses divide the floors and accentuate the horizontal emphasis of the buildings. The principal entrance is complimented by the steps and pedimented breakfront. The complex also retains the original boundary walling and some of the grounds that make it a dominant feature of the streetscape, adding to the historical context and sense of enclosure that was an essential aspect of the daily life of this cloistered order.
