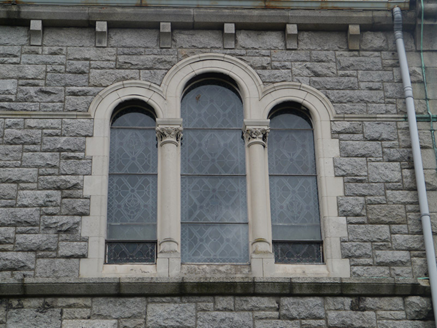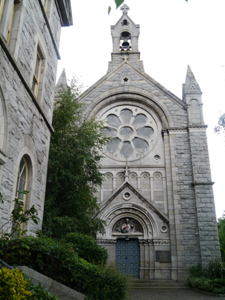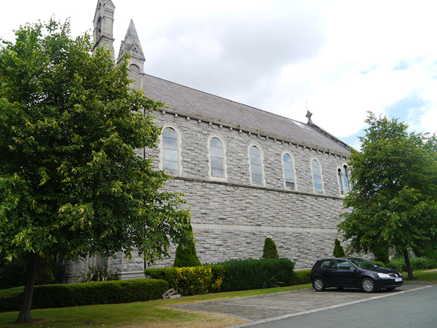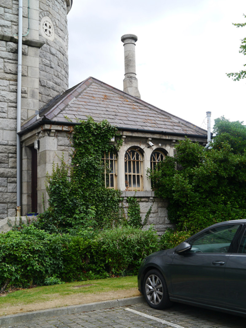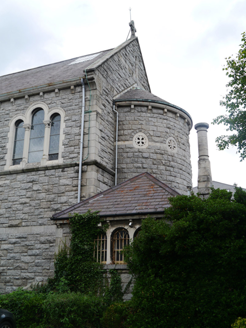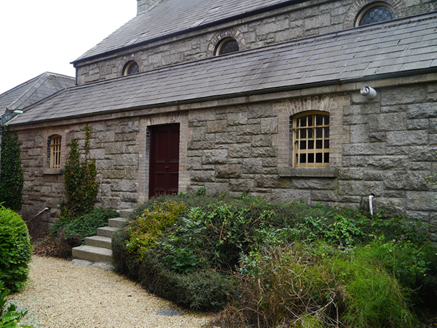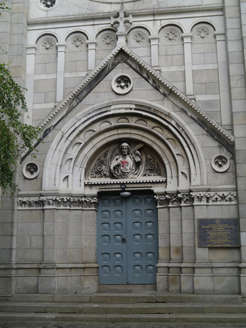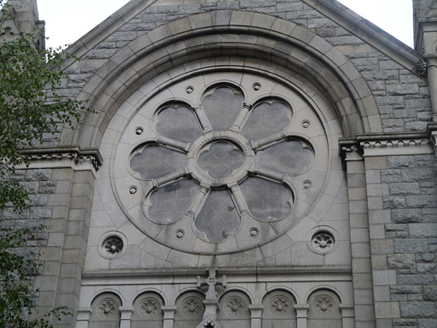Survey Data
Reg No
50130174
Rating
Regional
Categories of Special Interest
Architectural, Artistic, Social
Previous Name
St. Alphonsus Convent
Original Use
Church/chapel
In Use As
Church/chapel
Date
1870 - 1875
Coordinates
315942, 236379
Date Recorded
02/08/2018
Date Updated
--/--/--
Description
Gable-fronted former chapel, built c. 1873, having six-bay nave, lean-to north aisle, lower apsidal chancel to east, side-chapel to southeast, and sacristy to north; attached to southeast corner of former St. Alphonsus Monastery. Now in use as Coptic church. Pitched slate roof having ogee-profile cast-iron rainwater goods on bracketed stone eaves, raised verges with sculpted stone Celtic cross finials, pierced belfry on kneed pedestal to gable-front, hipped slate roof to side chapel with round-plan granite chimneystack. Rock-faced ashlar granite walling over projecting plinth with chamfered plinth and sill course and smooth-faced ashlar platband at mid-level. Full-height Portland stone and granite round-headed recess to west, having moulded archivolt and octofoil rose window over blind arcade with carved rosettes to each panel; smooth-faced ashlar granite pinnacles to west with cusped gablets; blind ope panels with engaged columns over projecting corner piers; cusped panels to apse; round-headed window openings to nave, with granite voussoirs, stained and leaded windows, but tripartite to eastern-most bay of nave having columnar mullions with foliate capitals; camber-arch windows to sacristy with two-over-two pane timber sliding sash windows, yellow brick reveals and granite sills. Slightly projecting gabled porch to gable-front, containing three foiled roundels, quadruple-order surround with foliate carving to capitals of stepped pilasters expanding to frieze, sculpted semi-circular tympanum set in moulded archivolt depicting Sacred Heart; double-leaf carved timber doors, each having twelve square panels, accessed by three granite steps.
Appraisal
A substantial chapel in a loosely neo-Romanesque built c. 1873 to designs by distinguished church architect George Ashlin (1837-1921), former pupil and partner of Edward Welby Pugin, as part of the Monastery of St. Alphonsus, to which it is attached. The palette of granite and Portland stone complements the monastic buildings, but stands in contrast to their classical styling. The Monastery is now converted to apartments, with the Sisters retaining a small corner of the original site, while the chapel retains its ecclesiastical use, rededicated to the Coptic Orthodox Church of Alexandria in 2017. The church is enhanced by the retention of the associated monastic buildings and the original boundary walling that is a dominant feature of the streetscape on St. Alphonsus Road, adding to the historical context of the area.
