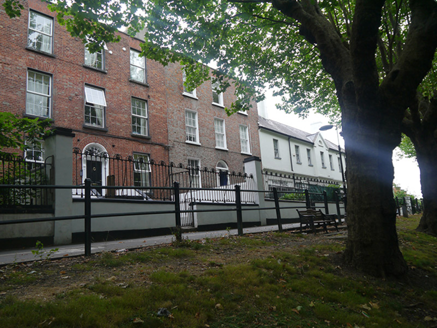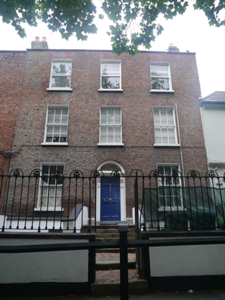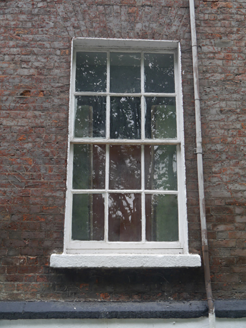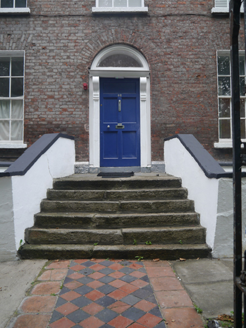Survey Data
Reg No
50130176
Rating
Regional
Categories of Special Interest
Architectural
Original Use
House
In Use As
House
Date
1780 - 1800
Coordinates
316081, 236381
Date Recorded
23/07/2018
Date Updated
--/--/--
Description
End-of-terrace three-bay three-storey house over raised basement, built c. 1790 as north end-of-terrace of three. M-profile hipped slate roof with clay ridge tiles, concealed by brick parapet with stone coping; rendered masonry chimneystacks to end walls with yellow clay pots. Red brick walling, laid in Flemish bond, over painted stone plinth course with painted smooth render to basement. Square-headed window openings with brick jack-arches, patent reveals, painted masonry sills and timber sliding sash windows, six-over-six pane to ground and first floors, and replacement one-over-one pane to top floor. Round-headed doorway with brick voussoirs, carved timber doorcase comprising panelled pilasters with scrolled foliate brackets supporting moulded cornice, plain fanlight, and timber five-panel door with replacement furniture, accessed by flight of six stone steps flanked by rendered masonry walls with painted stone copings; red and black tiled garden path. Former garden to front now paved over, bounded to street by wrought-iron railings with hoops and decorative palmate finials on painted rendered plinth wall, inset with central cast-iron pedestrian gate. Enclosed garden to rear. Located on tree-lined section of road.
Appraisal
An elegant house terminating the north end of a group of three late eighteenth-century houses on the west side of Drumcondra Road, set back behind a tree-lined buffer that separates them from the busy main thoroughfare, and flanked by later attached buildings at either end. The terrace is highly representative of the style and proportions of Georgian residential building in Dublin, although it is distinguished from the generally later nineteenth-century urban grain of the Drumcondra suburbs. The decorative ironwork enclosing the boundary is a particularly attractive feature of this group of buildings.







