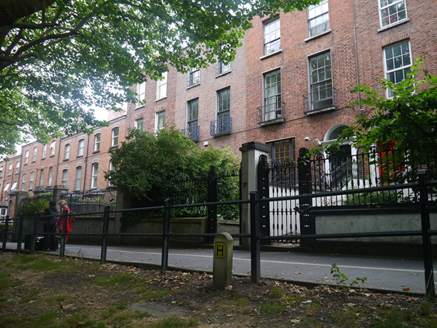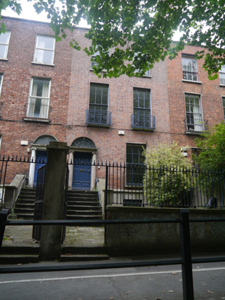Survey Data
Reg No
50130180
Rating
Regional
Categories of Special Interest
Architectural, Artistic
Original Use
House
In Use As
Apartment/flat (converted)
Date
1750 - 1790
Coordinates
316069, 236354
Date Recorded
23/07/2018
Date Updated
--/--/--
Description
Mid-terrace two-bay three-storey house over raised basement, built c. 1770 as middle of terrace of three, having single-storey return to rear. Now in use as apartments. M-profile hipped slate roof with clay ridge and hip tiles, concealed by brick parapet with stone coping; two rendered masonry chimneystacks to party wall with yellow clay pots. Red brick walling, laid in Flemish bond, over granite plinth course and smooth-rendered basement walling. Square-headed window openings with brick jack-arches, patent reveals, granite sills and six-over-six pane timber sliding sash windows, decorative wrought-iron balconettes to first floor, and wrought-iron window-guards to second floor. Round-headed doorway with brick voussoirs, patent reveals, stone doorcase having engaged Ionic columns with entasis and entablature, original cast-iron petal fanlight, and timber door with eight raised-and-fielded panels, accessed by flight of eight stone steps flanked by rendered masonry walls with stone copings, that to south forming boundary wall with adjacent property and topped by wrought-iron railings. Garden to front, enclosed by rendered plinth wall topped by wrought-iron railings with pointed finials; full-height wrought-iron pedestrian gate with flat iron overthrow hung from masonry pier to south and shared with adjoining property. Enclosed garden to rear. Located on tree-lined section of Drumcondra Road Lower.
Appraisal
An elegant terraced house located at the centre of a group of three mid-to-late eighteenth-century houses on the west side of Drumcondra Road, and attached at south to a later Georgian terrace with lower parapet height, set back behind a tree-lined buffer that separates them from the busy main thoroughfare. The terrace is highly representative of the style and proportions of Georgian residential building in Dublin, although it is distinguished from the generally later nineteenth-century urban grain of the Drumcondra suburbs. Although in this instance less decorative than others to north, the full-height wrought-iron gates and railings enclosing the front plot form a particularly notable feature of both groups of buildings. Together they make a strong contribution to the architectural quality and variety of the Drumcondra area.



