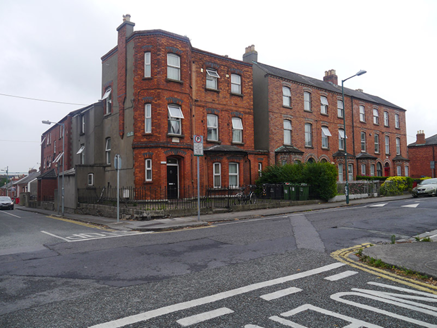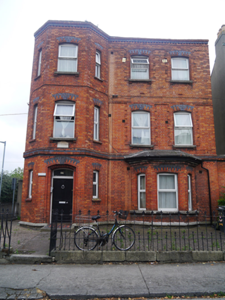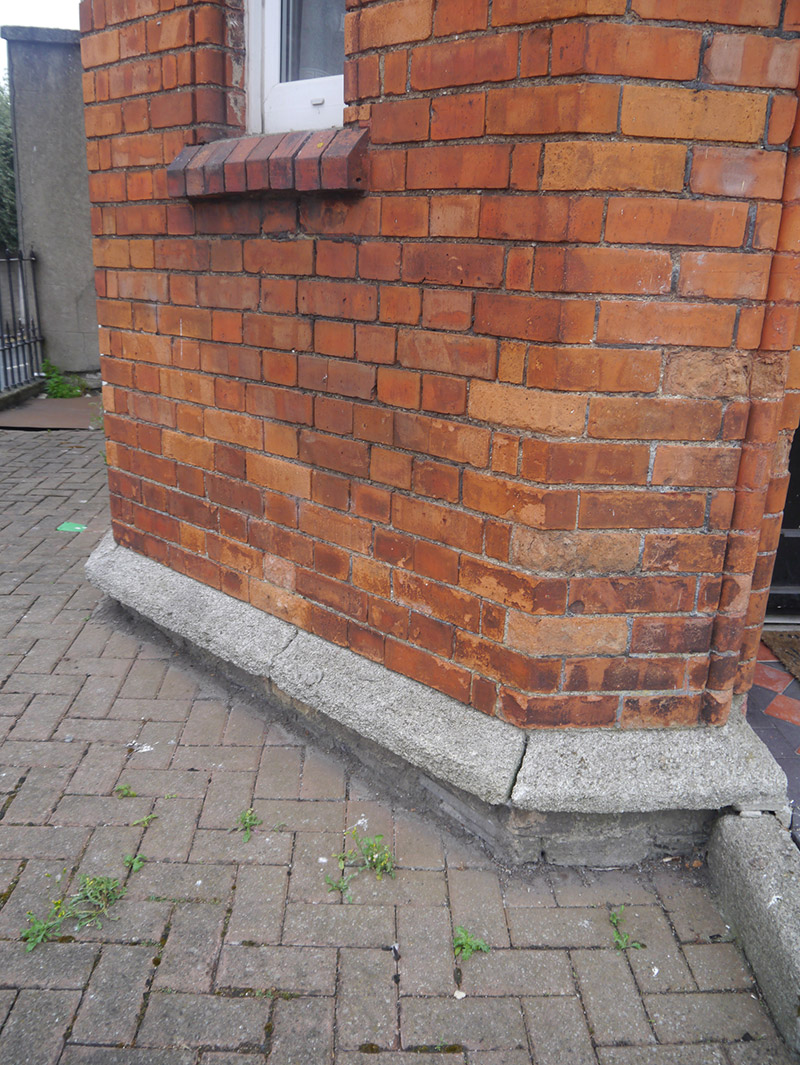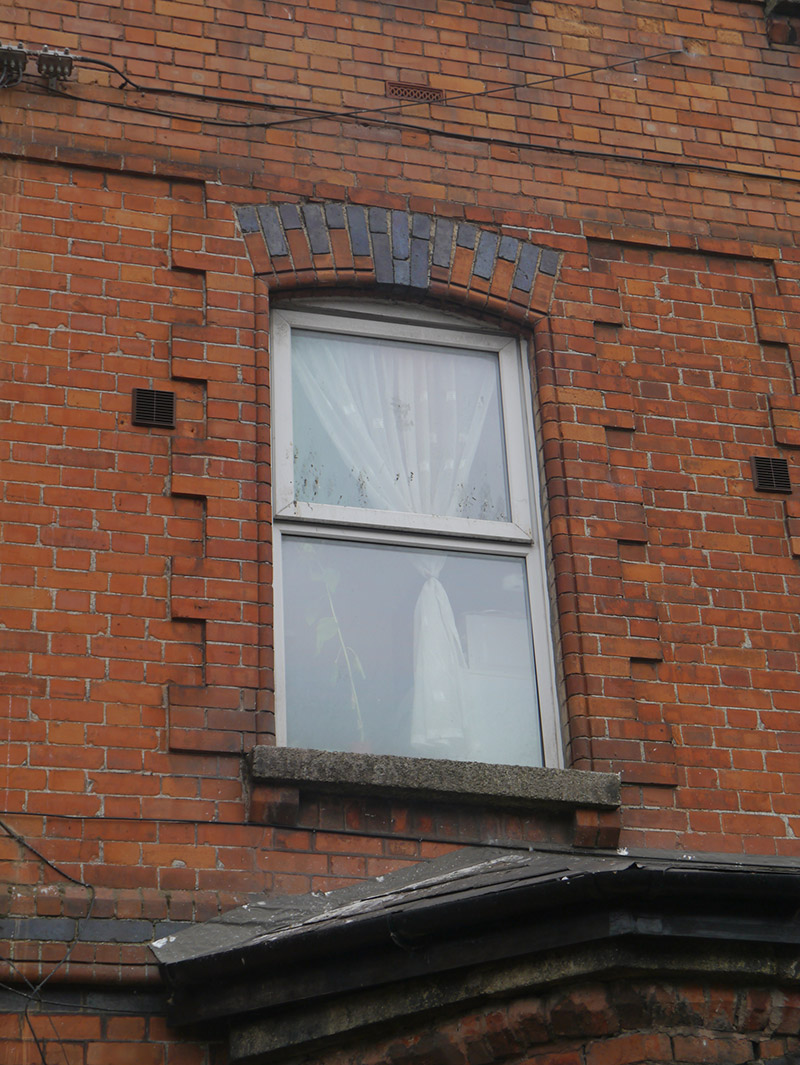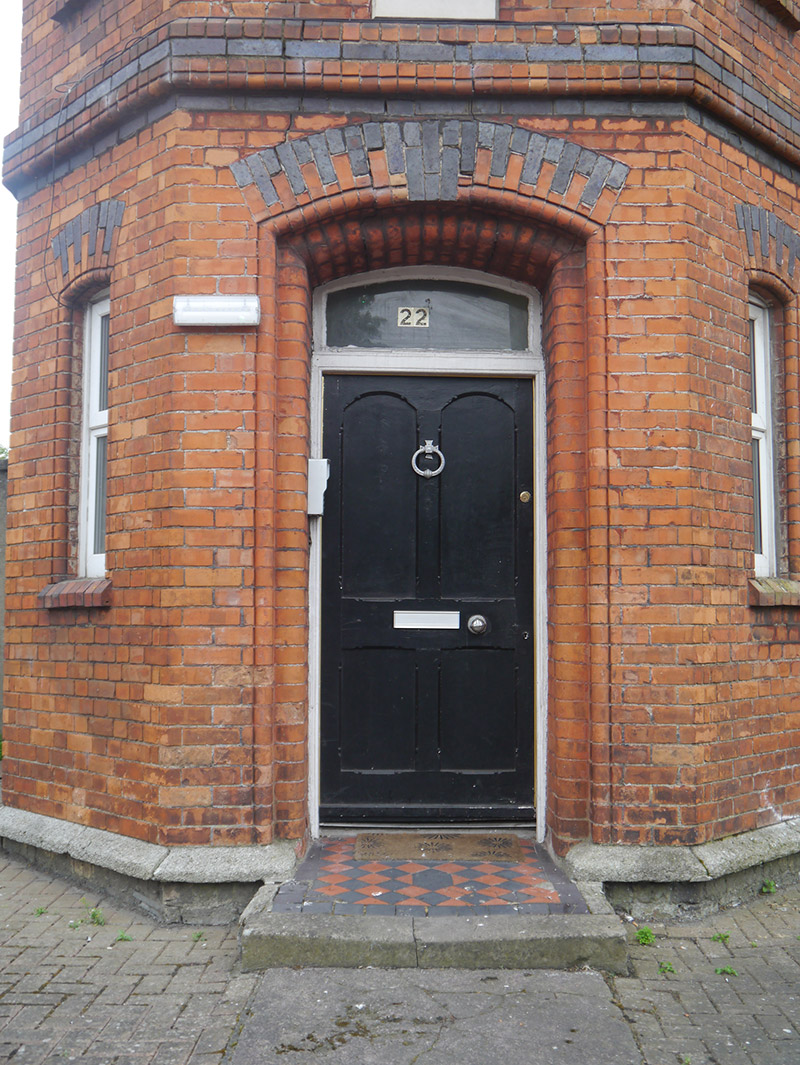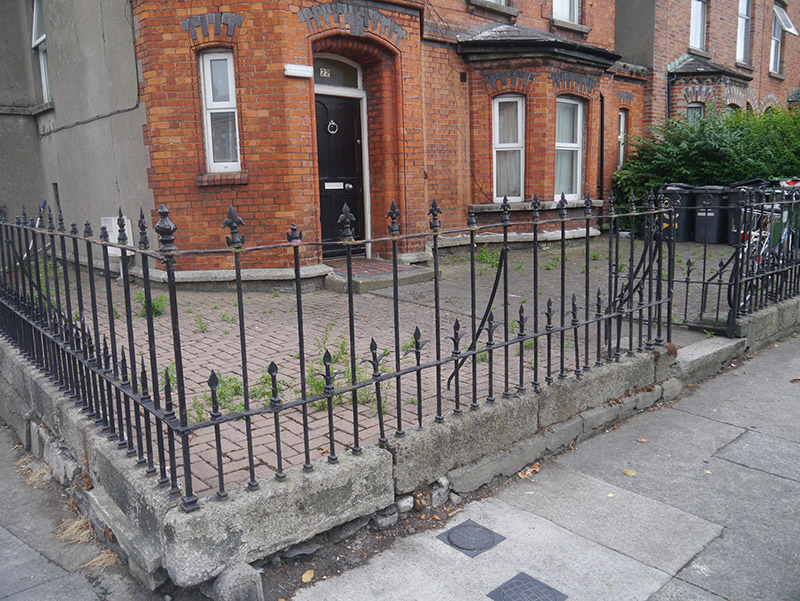Survey Data
Reg No
50130198
Rating
Regional
Categories of Special Interest
Architectural, Artistic
Original Use
House
In Use As
Apartment/flat (converted)
Date
1880 - 1900
Coordinates
315939, 236312
Date Recorded
02/07/2018
Date Updated
--/--/--
Description
Corner-sited attached three-bay three-storey house, built c. 1890, having full-height canted-bay to east end of front (north) elevation, single-storey canted-bay to west; single-storey link block to west abutting adjoining building; and two-storey return to rear. Now in use as apartments. Flat bitumen roof, red brick chimneystacks having clay pots to east and west ends, projecting chimneybreast with stepped brick corbel detail to west; and having parapet with black gauged brick banding and masonry coping. Red brick walling, laid in Flemish bond, with granite plinth, having black brick stringcourse between ground and first floors, and cement render to east elevation and return. Camber-arch window openings with pole-moulded gauged brick reveals, red and black brick voussoirs, stepped brick surrounds to east elevation, generally granite sills supported on chamfered brick corbels, gauged brick sills to canted end, and with replacement uPVC windows. Camber-arch doorway with bull-nosed gauged brick reveals in pole-moulded brick surround, with red and black brick voussoirs, replacement timber door and plain overlight, approached by granite step with chequered black and red terracotta tiles. Cast and wrought-iron railings on cut granite plinth to east and north, with pedestrian gate, hedging to east, enclosing paved garden.
Appraisal
This well-built end-of-terrace building was once a substantial house, but is now in use as apartments. The original roof has been removed and replaced with a flat roof that significantly alters the character of the building and gives it an incomplete street frontage. Similar in size to the adjacent terrace and taller than other buildings on the road, it is a dominant feature of the streetscape. It is distinguished by a palette of polychrome brick and some attractive gauged brick detailing, particularly around the entrance and chimneybreast. St. Alphonsus Road was laid out in the late nineteenth century as part of the speculative housing expansion of the Drumcondra area. The road developed from the east eventually connecting to Iona Road which was set out in the early twentieth century, and the developments often involved small groups of houses with an individual architectural character.
