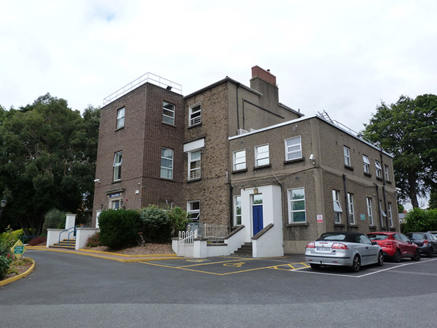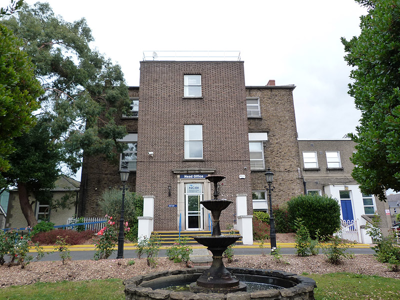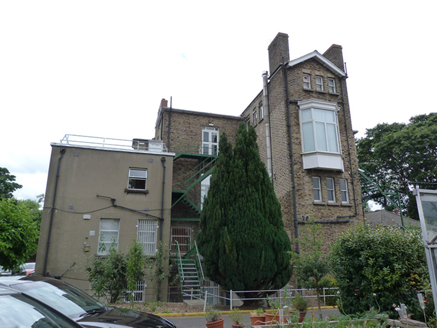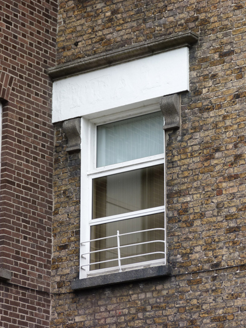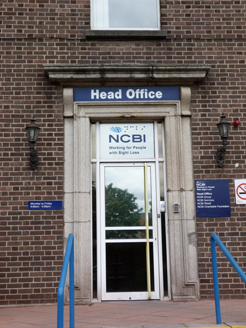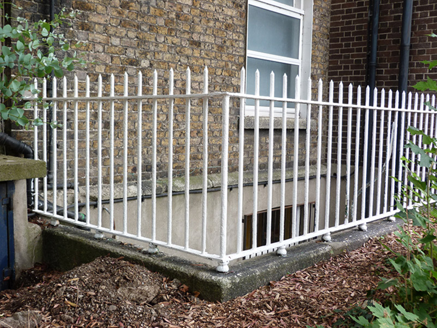Survey Data
Reg No
50130201
Rating
Regional
Categories of Special Interest
Architectural, Historical, Social
Previous Name
Whitworth Fever Hospital/Drumcondra Hospital
Original Use
Hospital/infirmary
In Use As
Office
Date
1815 - 1820
Coordinates
315576, 236167
Date Recorded
17/07/2018
Date Updated
--/--/--
Description
Detached three-bay three-storey former hospital over basement, built 1816-18, having full-height entrance extension of c. 1940 added to front (south) elevation, full-height return of c. 1877 to rear, single-storey extension of c. 1887 to west and two-storey extension of c. 1940 to east. Now in use as offices and training centre. Hipped slate roof, with clay ridge riles, red brick and rendered chimneystacks with clay pots, and with pitched slate roof to return. Yellow brick walling, laid in Flemish bond, with granite plinth course over rendered basement walls to front elevation; yellow brick English garden wall bond to rear elevation on granite plinth course over limestone basement walls; and rendered to east elevation and to extensions to east and west. Square-headed window openings, some with raised rendered reveals, granite sills and one-over-one pane timber sliding sash and replacement uPVC windows, those to first floor having wrought-iron window-guards and scrolled corbels supporting rendered fascia with granite cornice. Square-headed principal doorway with granite doorcase having kneed surround, plain granite pilaster with scrolled brackets supporting granite cornice, approached by concrete steps with mild steel handrails. Cast-iron railings on rendered plinth wall with granite coping to basement area. Cast-iron lamp standards flanking entrance, and cast-iron fountain to front with setting retained by rubble limestone wall. Three-bay single-storey outbuilding to northeast with pitched slate roof, squared rubble limestone walls, segmental-headed carriage-arch to south end with brick voussoirs, and square-headed openings to west elevation with brick block-and-start surrounds. Mild steel railings on rendered plinth wall with matching vehicular gates to south.
Appraisal
While this former hospital has been extensively remodelled and extended throughout its existence, its early nineteenth-century appearance is still evident, in its construction materials and window and door openings. It is a classically restrained building, typical of the period, with little ornamentation other than the granite doorcase that has been successfully retained in the later entrance bay extension. The Whitworth Fever Hospital was opened in 1816 on a site originally intended for the new church of St. George's Parish. It provided care to patients from the north side of the city during epidemics of fever and was extensively used during the period of the Great Famine.
